11 Most Enhanced Places, 2011
2608-10 Cherokee Street
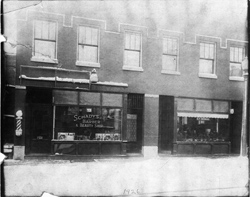 |
| 2608-10 Cherokee Street, 1926 |
The revitalization of Cherokee Street is one of the great ongoing success stories of St. Louis. Probably the most intact commercial street in the city apart from Washington Avenue, Cherokee Street is the center of a thriving community that prides itself on diversity and a vibrant mix of economic, social and artistic pursuits. Absolutely critical to the ongoing success of Cherokee Street are the developers and rehabbers, large and small, who are willing to invest time, labor and money in bringing the buildings back to life so that they can once again be occupied by businesses and residents. Jason Deem of Southside Space is one such developer.
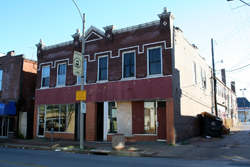 |
| 2608-10 Cherokee Street circa 2005 |
Vacant for more than 15 years, 2608-10 Cherokee Street was originally constructed in 1913 as a typical commercial/residential building. Originally housing a tailor and florist shop and known for many years for the presence of Schady's Barbershop, today the building is occupied by the Midwest Guitar School and the Lotus Arts Yoga and Dance Studio. Exterior alterations to the first floor in 1957 did severe damage to the original brick, stone and cast iron details. Using clues from a historic photograph, Cherokee Street architect, Peter Hammond, created plans to restore the facade to its original design.
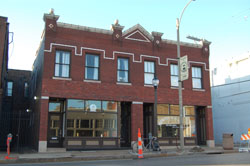 |
| 2608-10 Cherokee Street, 2011 |
Molds were taken of the remaining cast iron components to restore damaged areas. New limestone was cut and weathered to match the original. All of the brick under the second story sills was replaced and relayed with salvaged materials. The windows in the facade were all rebuilt, the original floorplan mostly preserved and the original trim and six panel doors restored. Residential and commercial spaces were equipped with new high efficiency mechanical systems and appliances. No longer a vacant eyesore, this building once again contributes to the economic and social life of Cherokee Street.
The firm of L. Torres provided construction services and financing was provided by Carrollton Bank.
4101 Magnolia, Magnolia Place Condominiums
For too many years the beautiful drive along the northern edge of Tower Grove park was interrupted by the jarring presence of an incongruous eyesore. Inexplicably set amidst some of the most stately homes in the Shaw Neighborhood was a vacant apartment building, largely open to the elements, waiting for someone to notice its potential and return it to its former place as a community asset. Despite broken windows and boarded doors, the building was rich with potential epitomizing the care and taste with which even large scale rental properties were designed and constructed in years past. It is a testament to the quality of the 91 year old building that it survived its long period of dereliction and remained a strong candidate for rehabilitation.
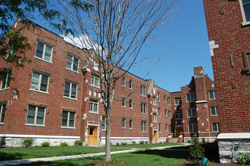 |
| 4101 Magnolia - Magnolia Place Condominiums |
Purchased in December 2008 by Paramount Property Development, project architect, Paul Dehart, reconfigured what had been 39 apartments into 27 condos and even found a use for the old Thurman Loop streetcar shelter at the rear of the property as a clubhouse. Amenities at Magnolia Place include a fitness center, designer kitchens, extensive hardwood flooring, granite counters and the benefits of historic interior rooms designed for maximum light and airflow. In addition, the building has beautiful views of Tower Grove Park and enjoys an enviable central location. After two years of hard work, on of Shaw's most vexing vacancies has been restored to a point of pride for the neighborhood. Financing for the project was provided by Centrue Bank.
4440 Arco Avenue
This beautiful single family home was constructed in 1897. Vacant for thirty years, the building was in a state of deterioration that is frequently known by those in the business of creating overgrown vacant lots as "too far gone." Of course, anyone who has ever been to a Most Enhanced Award ceremony knows that in reality, almost nothing in this city is "too far gone" for the dedicated, visionary, sadomasochistic developers and rehabbers who year after year breathe new life into seemingly terminal patients.
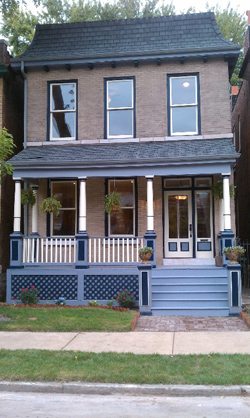 |
| 4440 Arco Avenue |
Condemned to be demolished in 2006, the house had been the victim of an earlier aborted rehabilitation attempt. Gutted in the process and left to decay, the building was a shell with major structural problems, a hole in the roof and missing bearing walls and beams. Using historic rehabilitation tax credits, not only did co-developers Austin Barzantny and Mason Bell stabilize and rehabilitate the building, they transformed it into one of the premier properties in Forest Park Southeast. Dedicated to the resurgence of "The Grove", this project represents the developer's eighth historic rehabilitation in the neighborhood. Using the architectural skills of Todd Colton and the knowhow of Bar Bell Contracting, this building went from a near certain demolition to a beautifully appointed three bedroom, two-and-a-half bathroom, 2200 square foot home that is an asset for the neighborhood.
4449 Olive Street
When Mark Keoshkerian started his development of the old Shriners Hall at 4449 Olive in June of 2007, he had to take a leap of faith that discrepancies between Landmarks Association's boundary increase to the Central West End certified local district as funded by the neighborhood association, and the boundaries of the district envisioned by the Board of Alderman Could be resolved. In the end Mark, along with past Enhanced Award Winner Greg Steven (for the nearby Wine Press), paid to revise the nomination so that their baby, so to speak, would not go out with the bath water. Keoshkerian had already finished renovation of another building across the street and the former Shriners Hall was now the greatest remaining eyesore in the immediate area. The building was abandoned, brush and debris choked the yard, and the roof was collapsing into the second floor.
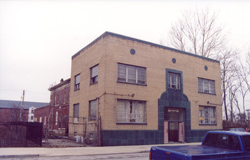 |
| 4449 Olive before rehabilitation |
Originally designed as a residence in 1905 by the noted firm of Barnett, Haynes and Barnett, the present adaptive reuse was not the first for the property. Converted for a Shriners hall, a rear addition had been added in 1946 to the residence, and the unusual mid-century front addition was constructed in 1950. These alternations presented special challenges in the redevelopment of the building with a broad public stairway and large lobby needing to be retained in the new condominium configuration. Fortunately, St. Louis boasts some of the most experienced preservation "fixers" in the business. The difficult design problems were solved by the St. Louis Design Alliance and the preservation consulting of Karen Bode Baxter.
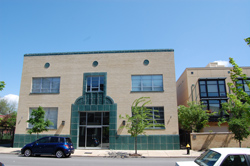 |
| 4449 Olive after rehabilitation. |
The project required a total renovation including new roofing, insulation, mechanical systems, as well as repairs to the masonry, ceiling, walls, historic trim and the construction of new partition walls, kitchens and bathrooms to create eight condominiums. In addition to the preservation hurdles generated by the fact that the building was composed of two architecturally significant components from widely varying time periods, economics necessitated the construction of a compatible addition to the house additional units. Despite the collapse of the real estate market and the tribulations of the infamous cost certification process, the project succeeded and the buildings have truly transformed what had recently been a severely distressed block on the edge of the Central West End.
The developer was Metamorhpi Development and the Project Architect was the St. Louis Design Alliance.
3407-11 Olive Street, Hotel Ignacio
Constructed in 1910 for the Morgens Brothers cleaning and dyeing company, this large commercial building has been a landmark in Midtown for over a century. Suffering after multiple extended periods of vacancy, Saint Louis University decided to capitalize on the building's superior location adjacent to the campus, the new Chaifetz Arena, and the burgeoning Locust Business District for a boutique hotel. Informed by historic images provided by Landmarks Association, renovations to the facade, as well as the former showroom and warehouse began in June of 2010 and proceeded with astounding speed. Of course, the speed and skill with which the project was completed becomes slightly less astonishing and more par-for-the-course when one considers that design and contracting work was provided by the more-than-capable hands of the Lawrence Group.
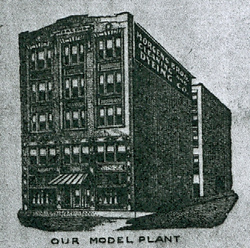 |
| Image of 3407-11 Olive from Morgens Bros. Letterhead. |
As we have seen with many loft projects, large former warehouse spaces were aptly suited for conversion to well-lit and spacious interior rooms, and the showroom was pre-disposed to work well as a lobby. The beautifully appointed, art-themed hotel contains 49 unique guest rooms, two suites, a cafe, a Spanish wine and tapas bar, business center, exercise room, art gallery, wireless internet throughout, and many green features right down to the bamboo-derived linens and towels. Hotel Ignacio welcomed its first overnight guests on April 7th and the now-occupied building has had an immediate positive impact on the surrounding neighborhood. There is no doubt that this project will have lasting benefits for Grand Center and the Locust Business District, as well as providing a memorable hotel experience for SLU student and parents in the immediate vicinity of the University.
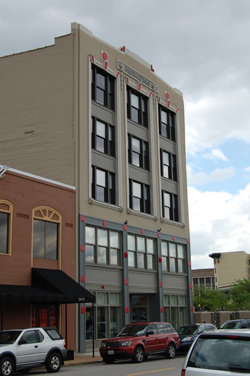 |
| 3407-11 Olive, currently Hotel Ignacio. |
The Lawrence Group provided design and contracting services and St. Louis University is the owner.
2917 South 18th Street
This little gem in Benton Park is the definition of a scrappy survivor. Having barely escaped the wanton destruction wrought by the construction of Interstate 55, this home very nearly succumbed to demolition-by-neglect in subsequent decades. Located in a highly visible position above the highway, this building and others like it, gave a false and unfair impression of the neighborhood to those passing through the city. As such, its restoration has a positive impact on multiple levels.
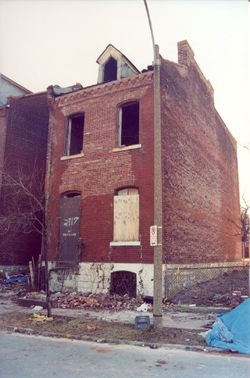 |
| 2917 South 18th before rehabilitation. |
Another example of a building that would be classified as either "too far gone" or "WAY too far gone" by anyone but St. Louis' special breed of fearless rehabbers, the building was acquired from the LRA for one dollar. The developer, Kurt Volk, was still a student at Mizzou when he took on the project. Inspired by his equally intrepid father Dietrich, who won a Most Enhanced Award in 2009 for his rehabilitation of 2730 McNair (now known as Ernesto's Wine bar, it began as a purple and turquoise painted abomination popularly and appropriately known as the Nemesis Building), Kurt took on an equally challenging specimen. The roof of the building had collapsed, pan-caking the attic, second floor, and the rear of the first floor. The mortar in the walls had degraded to sand, large trees were growing on and into the walls, and photos submitted for the intitial historic tax credit application could only be taken from the exterior because the photographer was afraid of being buried alive.
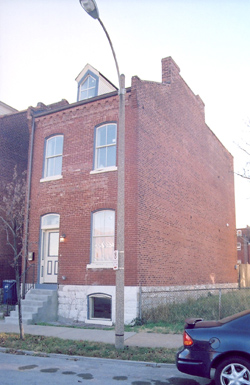 |
| 2917 South 19th after rehabilitation. |
Fortunately, once the debris was cleared from the interior and the structure stabilized, it was found that many original details were intact including trim, door, and window patterns. Through the investment of sweat equity, Missouri Historic Rehabilitation Tax Credits and with the team of Revive Development as general contractor, Anthony Duncan as project architect, Karen Bode Baxter as Preservation Specialist, and with the advice and free labor of Dietrich, the building was painstakingly brought back to life.
3100 Gravios, Advanced Environmental Services
Constructed in 1921 for the Hickman Bruke Auto Company, the building at 3100 Gravois has a long history associated with manufacturing and industry in St. Louis. During the 1920's and 30's the building was a showroom for the Gravois Planing Mill, which as many of you know, is still going strong next door. Later on it was associated with several other automobile companies before being taken over by the John Fabick Tractor Company which occupied it until the 1970's. Purchased in 2008 by Advanced Environmental Service for their new office and warehouse facility, the vacant building was highly contaminated with lead and asbestos. Fortunately, lead and asbestos are like bread and butter for AES President Dennis Ruckman, who many of you probably know from remediation of your own formerly contaminated projects.
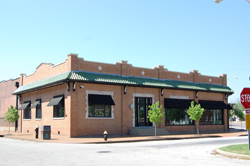 |
| 3100 Gravios Avenue after rehabilitation. |
Using the company's own skilled technicians, the building was decontaminated and many layers of supremely dated office and showroom interiors were stripped away to reveal stunning original woodwork, doors, windows, and floors. Thanks to several historic photographs, many details that had been lost were replicated including the patterned ceiling and window transoms. Historic material that was removed from its original location was reconfigured and reused in other parts of the building. The original walk-in safe was retained for storage and during restoration, two historic pistols were found on a high shelf where they had been hidden and forgotten many decades ago. Behind the restored showroom and offices is the vast majority of the square footage of the complex associated with a huge warehouse whose squeaky-clean and impeccably organized appearance today bears little resemblance to the dim and toxic space it once was. The pride that Dennis Ruckman and the staff of AES take in the building is apparent and we are very pleased to see a company which could easily be operated from a cheap steel building in a far-flung exurb choose to rehabilitate and re-occupy a beautiful historic building in the city.
The project architect was Boland-Merdian financing was provided by The Business Bank, the Developer was H & A Development, and the contractor was Advanced Environmental Services.
1400 Park Place, Palladium, St. Louis
The second chapter in the stunning redevelopment of the former St. Louis City Hospital by Gilded Age, the Palladium project converted the former hospital laundry building into one of the city's most impressive private entertainment venues. Vacant for 24 years, at the start of redevelopment the laundry and the hospital complex in general looked like a set from Mad Max. Windows were boarded or broken, moldering hulks of rusted machinery were bolted to the floor, ventilation and water pipes hung disconnected from the ceiling, and holes in the roof allowed water to pour onto the floor and into the basement. Of course, these are the sort of scenes that really get the Most Enhanced selection committee excited. This is because one of the perennial pleasures of vetting and choosing the Most Enhanced winners is seeing how the visions of developers and architects are realized, and being reminded, year after year, of just how far a building can come. In "before-and-after" pictures, we see the transformation from possibility to reality-the Palladium is a prime example of a true metamorphosis.
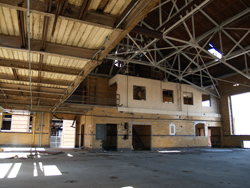 |
| Interior of 1400 Park Place before rehabilitation. |
Noted city architect Albert Osburg's stately exterior was restored so that it could speak for itself, and the cavernous interior was embraced, but softened through the use of an expert lighting strategy and artistically executed moveable acoustical measures. Dubbed "petals" by MARK Interior Design, these undulating panels can be raised and lowered from the ceiling to create atmospherically distinct phases for an event.
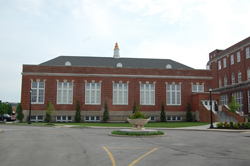 |
| Palladium, St. Louis after rehabilitation. |
What can I say-- the design really works and a former hospital laundry (two terms that taken together or apart, do not exactly inspire one to throw a party) now manages to both awe and invite.
Landmarks Association's 50th anniversary was the first major event hosted at the facility, an honor for which we will always be grateful. The architectural design was done by the Lawrence Group, the interiors were executed by "Mark Interior Design", the developer is Gilded Age, and financing was provided by First Bank.
Rebuilding Together in O'Fallon and Penrose neighborhoods
When we heard about the efforts of the Rebuilding Together project in the O'Fallon and Penrose Park areas, we knew that the enterprise needed to be recognized in some way. The problem was that the Most Enhanced Awards have traditionally been employed to recognize top-to-bottom rehabilitations of buildings that were either on the brink of collapse, or whose revitalized presence would have a major positive impact on their surrounding community. However, while an important component of preservation and revitalization is the process of bringing a vacant or derelict building back from the dead, an equally important component is the simple repair and maintenance of historic buildings and neighborhoods that are already occupied. After all, a community that can keep itself from hitting rock bottom has less distance to climb back to prosperity. While it is amazing to see a collapsing shell of a house rebuilt and re-occupied, in the long run it would be better if the building had never been allowed to collapse in the first place.
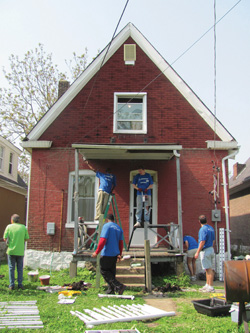 |
| Rebuilding Together |
In the interest of recognizing this principle, Landmarks has decided to institute a Most Enhanced Award for Community Based Preservation and is proud to present the inaugural distinction to the work done by the ACTS Partnership, Rebuilding Together, and Alderman Antonio French in the 21st Ward. In 24 months, these organizations along with the help of hundreds of volunteers, many of whom were employees of Boeing Corporation, have repaired over 100 homes in the historic Penrose and O'Fallon Park neighborhoods. In addition, the project coordinated with the City to provide much-needed services including alley-cleaning, sidewalk repair, tree trimming, and the replacement of streetlights. To date, the project has completed $600,000 worth of repairs for residents who needed assistance with everything from roofing to plumbing; many of these repairs addressed the kinds of problems that, if left unattended, can lead to a house becoming unlivable and eventually abandoned. In addition to maintenance and repair of the physical environment, the project also sought to foster stronger community ties by promoting membership in the various block units. Through this project, Rebuilding Together, the ACTS Partnership, and the office of Alderman French have demonstrated an alternative and highly effective strategy for preserving the historic physical built environment of a community while improving the quality of life for its residents.
8125 Michigan, The Temtor
Constructed by the Temtor Fruit & Products Company in 1928, this building is better known for its second and much longer life as a Coca-Cola syrup plant from 1937 to 1988. Following a 22 year vacancy, this industrial building has been given a new life as apartments and commercial space by a partnership between Rothschild Development and Steins Broadway Development. This project is only the latest in a string of rehabilitation successes for both companies in the Carondelet area, and is an excellent demonstration of the capacity that many early industrial buildings have for adaptive reuse.
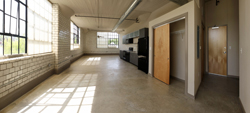 |
| Interior of the rehabbed Temtor. |
The project is also an excellent example of how to navigate the intricate landscape of development incentives, and clearly demonstrates why the ability to "stack" tax credits must be retained by the state legislature in the current budget debate. The project was financed using HUD Section 220, a Historic Tax Credit bridge loan, Brownfield Tax Credit bridge loans and Tax Increment Financing, all of which leveraged substantial private equity.
No longer a decaying and contaminated industrial shell, the Temtor adds 77 new loft-style apartments, as well as much needed commercial space to one of St. Louis' most unique and historic neighborhoods. Importantly, the building will also house Perennial Artisan Ales, a new microbrewery, which will add geographical diversity to the surging craft-beer industry in St. Louis. The project architect was Ebersoldt & Underwood, and the contractor was E.M. Harris Construction.
The Park Pacific
The Park Pacific is an adaptive reuse of the former Missouri Pacific Rail Road Headquarters. The building was designed by the distinguished architectural firm of Mauran, Russell, & Crowell, and broke ground in November of 1926. Occupied from 1928 until 2003 when the Missouri Pacific Railroad moved to Omaha, the home of its parent, Union Pacific. In 2005 Stephen Smith and four other partners of The Lawrence Group purchased the property, and two years later purchased the adjacent vacant lot to the east, a site that was originally conceived by Mauran, Russell, & Crowell to hold a complimentary second half of the original building.
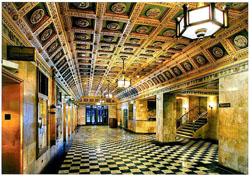 |
| Interior of the Park Pacific Building. |
Using a large HUD loan, Tax Increment Financing and CID money from the City, Missouri Brown Field as well as both State and Federal Historic Rehabilitation Tax Credits, the Lawrence Group has changed a vacant, yet iconic office building into one of the most desirable residential addresses in the city. The building contains 230 Luxury apartments, as well as nearly 50,000 square feet of Class A office space with its own historic lobby and direct access to the parking garage. In addition, there is over 14,000 square feet of retail space, a large fitness center, and amenity rooms including billiard, dining, media, and massage facilities. Some might say the best feature of all however, is the rooftop pool, sun deck, and BBQ with a view of St. Louis that rivals that from the Arch.
