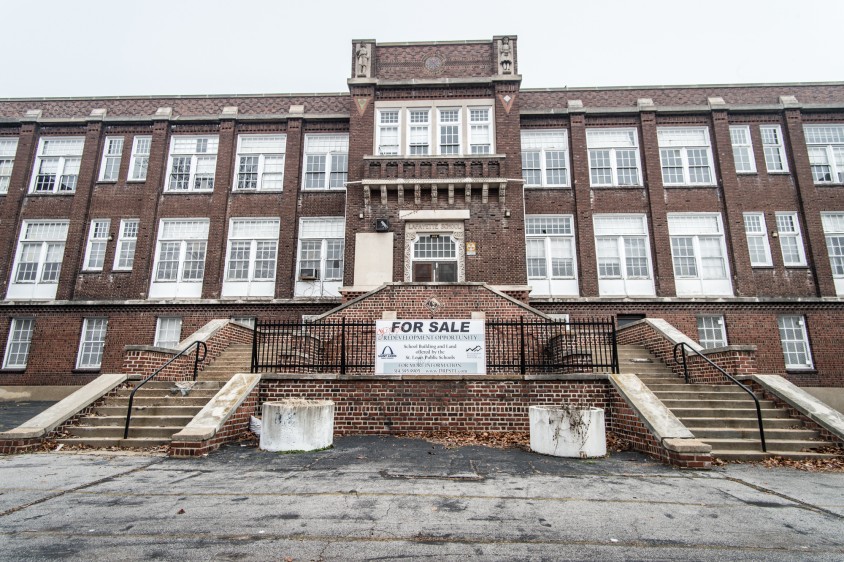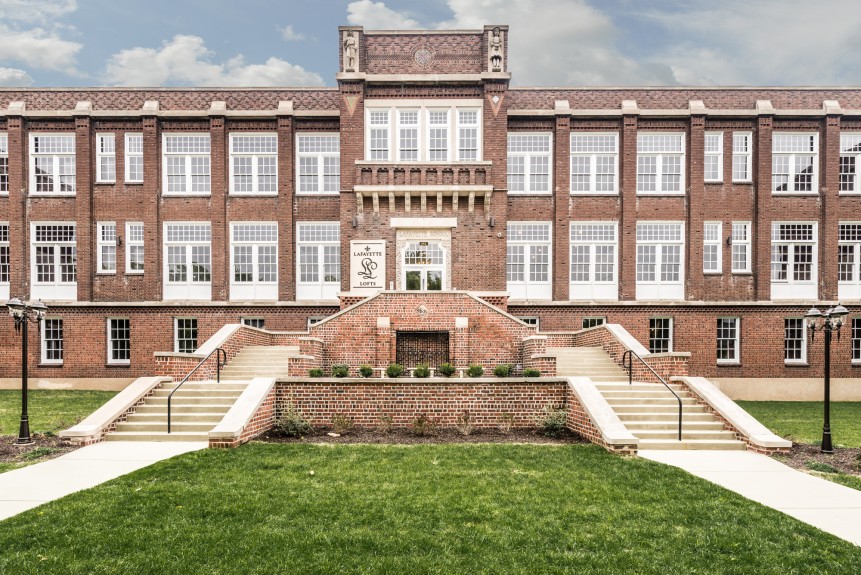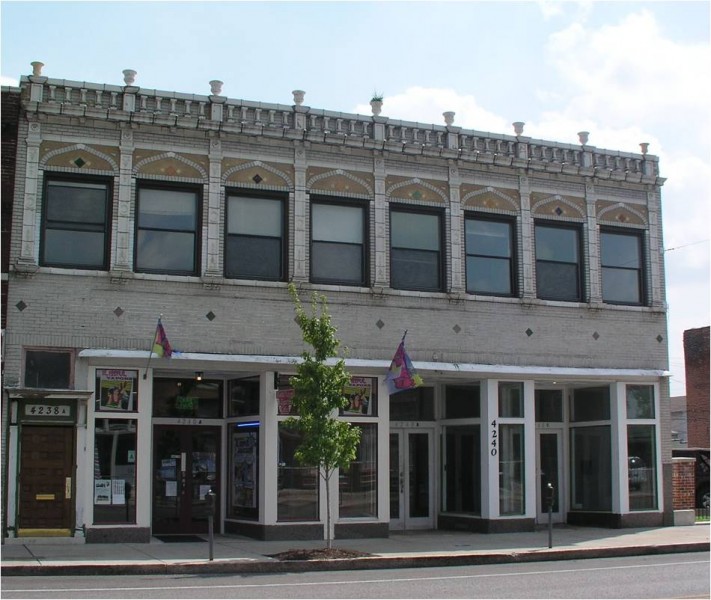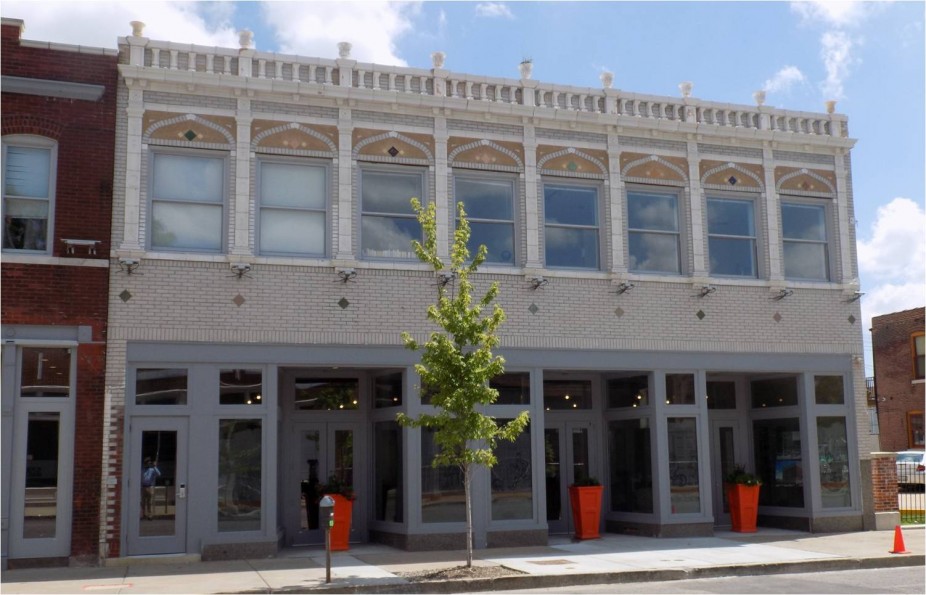2017 Most Enhanced
2017 Most Enhanced
Sponsored By:
Thank you to these individuals: Dorothy Martin, Robert Epperson, Jean Larson Steck, and David Lott.
 |  |  |
 |  |  |
 |  |  |
* The text below is a slightly edited version of Andrew Weil's comments at the award ceremony on May 25th.
815 Ann Avenue, Lafayette School Apartments:
Before |
After |
Constructed in 1906 and designed by famed school architect William Ittner, Lafayette School in Soulard joined the unfortunate inventory of St. Louis' vacant but magnificent, school buildings when it closed its doors in 2004. Already struggling from the effects of deferred maintenance when it closed, humidity, water infiltration, and some vandalism issues were present when the SLPS opened the building for a tour in the summer of 2015. Undeterred, the Advantes Group purchased the building and began their $6+ million renovation, converting the classrooms into 36 apartments. Original maple floors were refinished as were the historic windows on the primary façade. The broken asphalt that once surrounded the school was torn out and replaced with grass, the gymnasium was converted into a parking garage, and a significant solar array was installed on the building's roof.
Advantes Group Development was the developer and contractor; the architect was Baalman Group Architects; and Lafser & Associates provided historic preservation consulting services.
1540 Mississippi Avenue: %20.jpg) This home was constructed in 1878 in Lafayette Square for the family of Charles Ehlermann. It was abandoned in the mid-1960's and then repurchased in the 1970s although very little maintenance was done for decades. While the exterior envelope remained in seemingly passable condition, the interior became uninhabitable. When the new owners purchased the home in 2014, roughly a quarter of the existing stone façade and a third of the exterior masonry walls had to be reconstructed. Interior rooms had been delineated by a hodge podge of exposed framing representing both original and aborted renovation work. There were no mechanical or plumbing systems and very limited wiring. After all of the hard work, the interior and exterior features were beautifully restored.
This home was constructed in 1878 in Lafayette Square for the family of Charles Ehlermann. It was abandoned in the mid-1960's and then repurchased in the 1970s although very little maintenance was done for decades. While the exterior envelope remained in seemingly passable condition, the interior became uninhabitable. When the new owners purchased the home in 2014, roughly a quarter of the existing stone façade and a third of the exterior masonry walls had to be reconstructed. Interior rooms had been delineated by a hodge podge of exposed framing representing both original and aborted renovation work. There were no mechanical or plumbing systems and very limited wiring. After all of the hard work, the interior and exterior features were beautifully restored.
Killeen Studio Architects were the project architects; the contractor was Millennium Restoration; development contractor was Ryan Wood; and Bary Klevene the home owners.
1701 Delmar Avenue: %20.jpg) Formerly a post office known as "Progress Station" from 1924 until 1977, this building is now part of the new Imos Pizza corporate headquarters. The redevelopment of the building embraced the existing bare brick walls, polished concrete floors and exposed wood beam ceiling. Ductwork, fixtures and conduit were painstakingly backed out in order to emphasize structural components. Unique historical details were retained or restored such as the large storefront windows, prominent clerestory, and the Post Master's Crow's nest.
Formerly a post office known as "Progress Station" from 1924 until 1977, this building is now part of the new Imos Pizza corporate headquarters. The redevelopment of the building embraced the existing bare brick walls, polished concrete floors and exposed wood beam ceiling. Ductwork, fixtures and conduit were painstakingly backed out in order to emphasize structural components. Unique historical details were retained or restored such as the large storefront windows, prominent clerestory, and the Post Master's Crow's nest.
The project architect was Verve Design, and the developer was Imo's Pizza.
5201 Virginia Avenue:
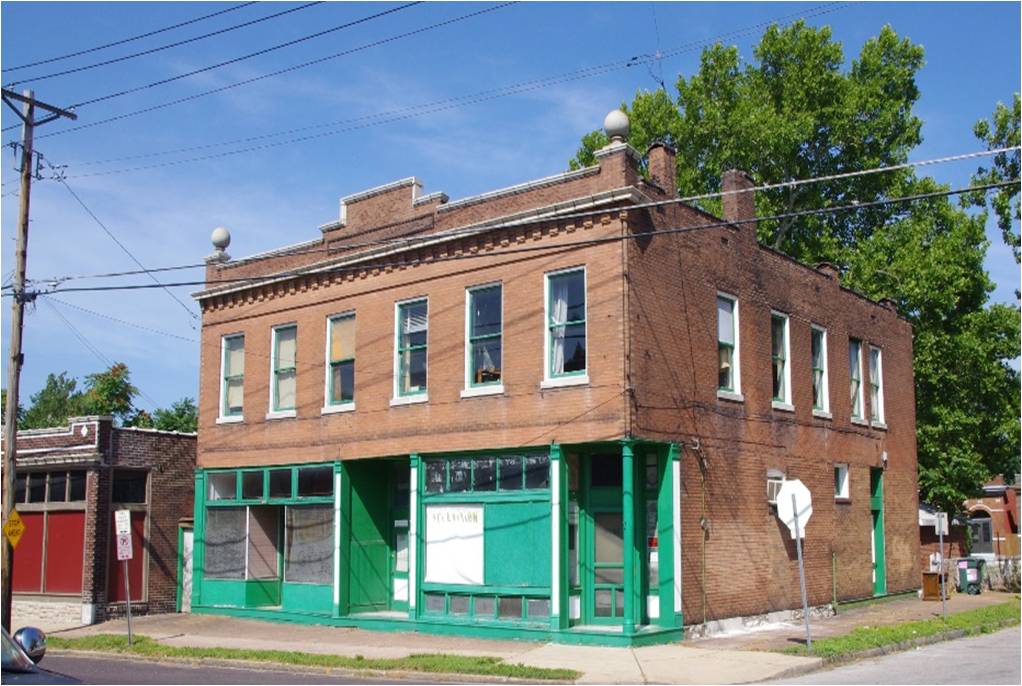 | 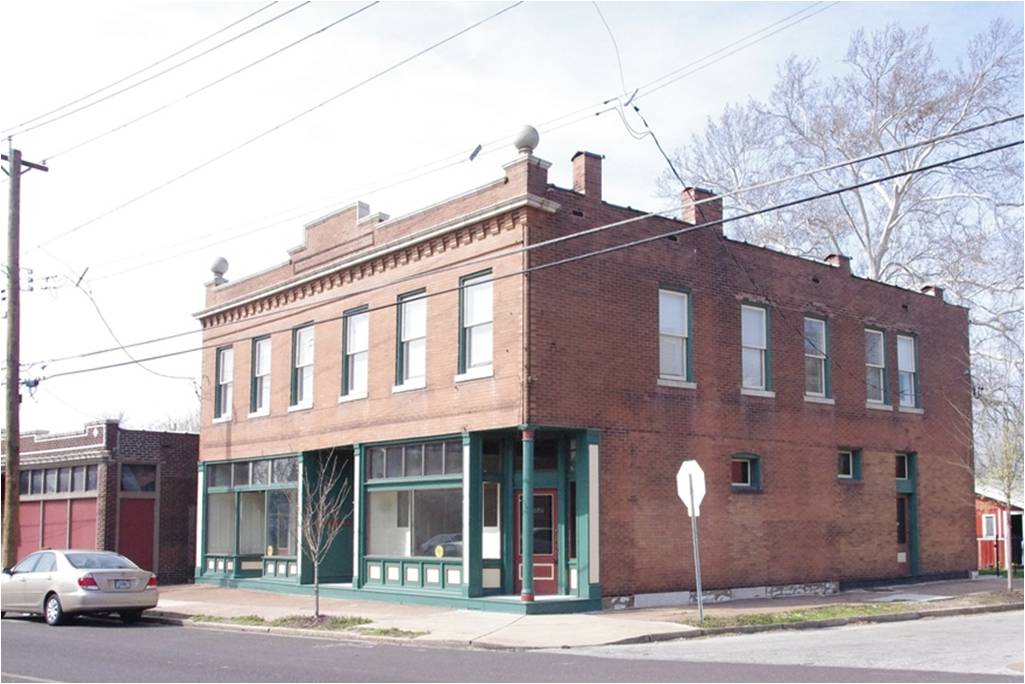 |
Located in the St. Cecilia Historic District of Carondelet, the 2-part commercial building is typical of the mixed-used, quality brick buildings that define the former streetcar commercial district. A major component of the project was the need to repair and reconstruct the display windows and address a serious structural problem that was starting to threaten the primary façade. After the structural issues were addressed, piles of garbage, water damaged moldy plaster and wallpaper were removed and the pressed metal ceiling restored. The owners also installed new systems, restored woodwork, and replaced the roof. Anthony Duncan was the architect, Mary Joan and Gary Wood were the developers, Chris Vogt completed the contracting, and Karen Bode Baxter was the preservation consultant.
625 N. Euclid Avenue:
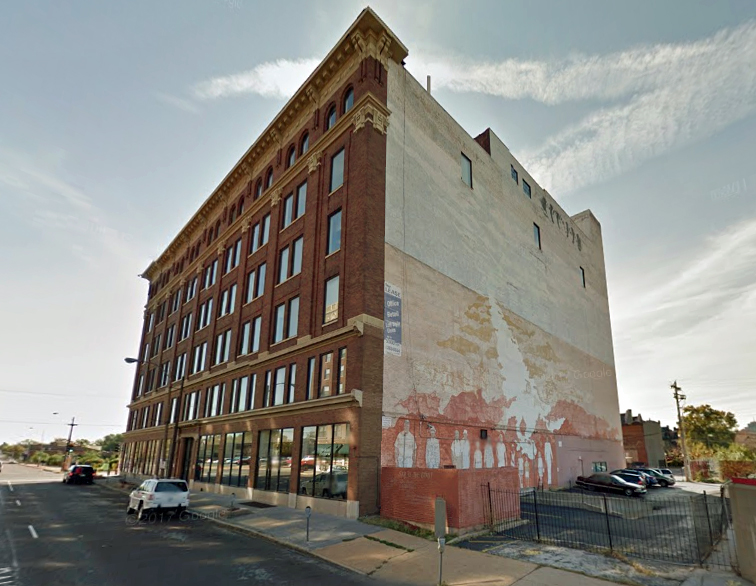 |
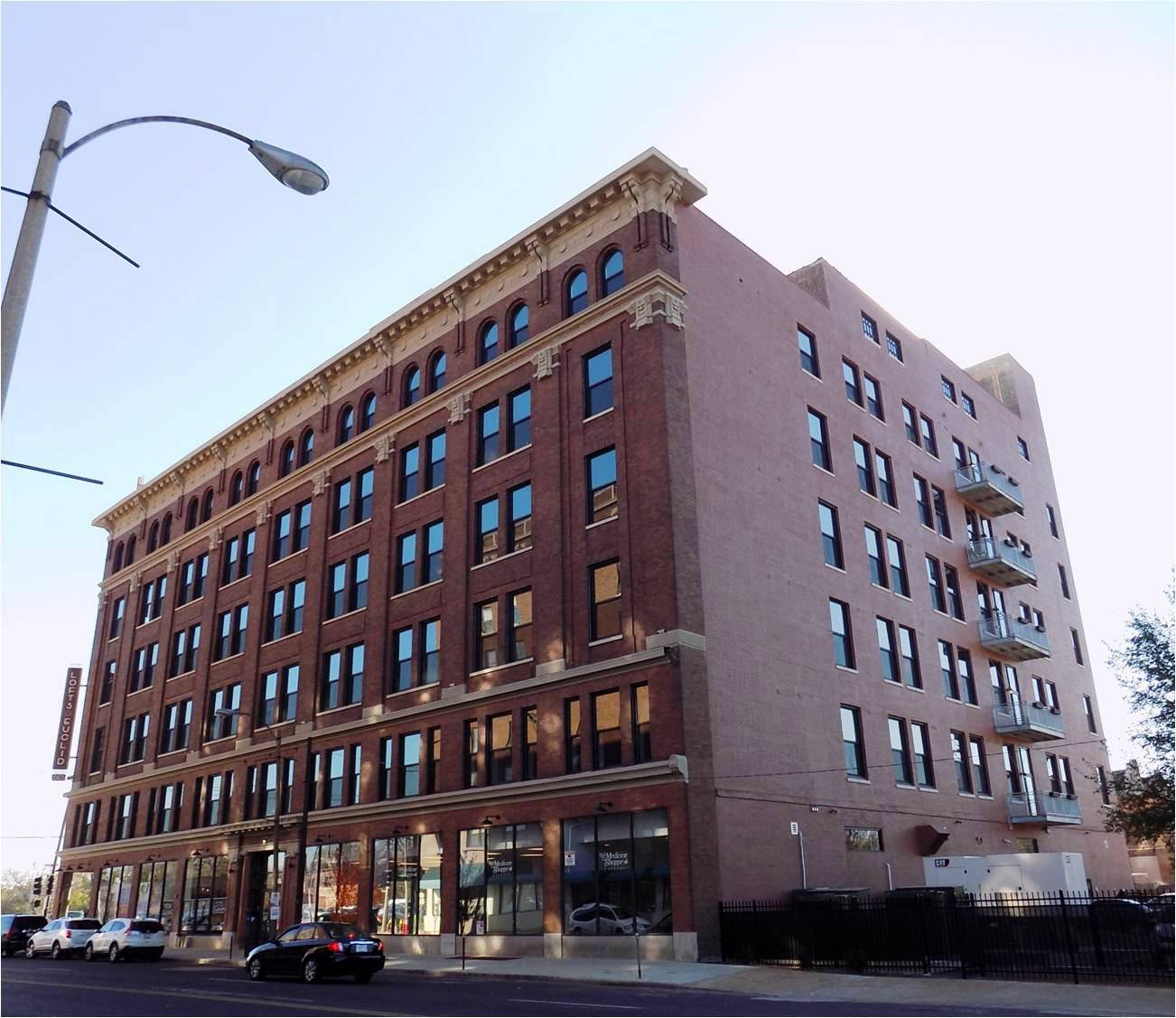 |
Designed by the prominent St. Louis firm Widman & Walsh in 1910, the building was mainly built as a storage facility for the Langan & & Taylor Company, though it also had retail space and offices. Langan & Taylor was a firm that specialized in secure warehousing primarily for commercial clients. They remained in the building until 1948. The original program for the building was 11 storefronts on the ground floor, 15 office spaces on the second, and the rest of the interior devoted to storage. The basement contained a bowling alley, billiard hall and grill at one time. Prior to the recent 20+ million renovation, the building had dingy office spaces and unfinished, under-maintained warehouse floors. Today, 625 Lofts@Euclid contains 87 loft apartments, a variety of amenities including a fitness center, steam room, pet spa, indoor parking, electric car charging station, theater and billiards room, hot tub, and a 10,000 square foot rooftop garden. Now the building provides a strong anchor for the continued northward movement of revitalization in the Central West End.
Cullinan Properties was the developer; Cohen Architecture Group was the architect; Superior Building Group was the contractor; and Lafser & Associates provided preservation consulting services.
3210 Washington Avenue, Bronson Residence:
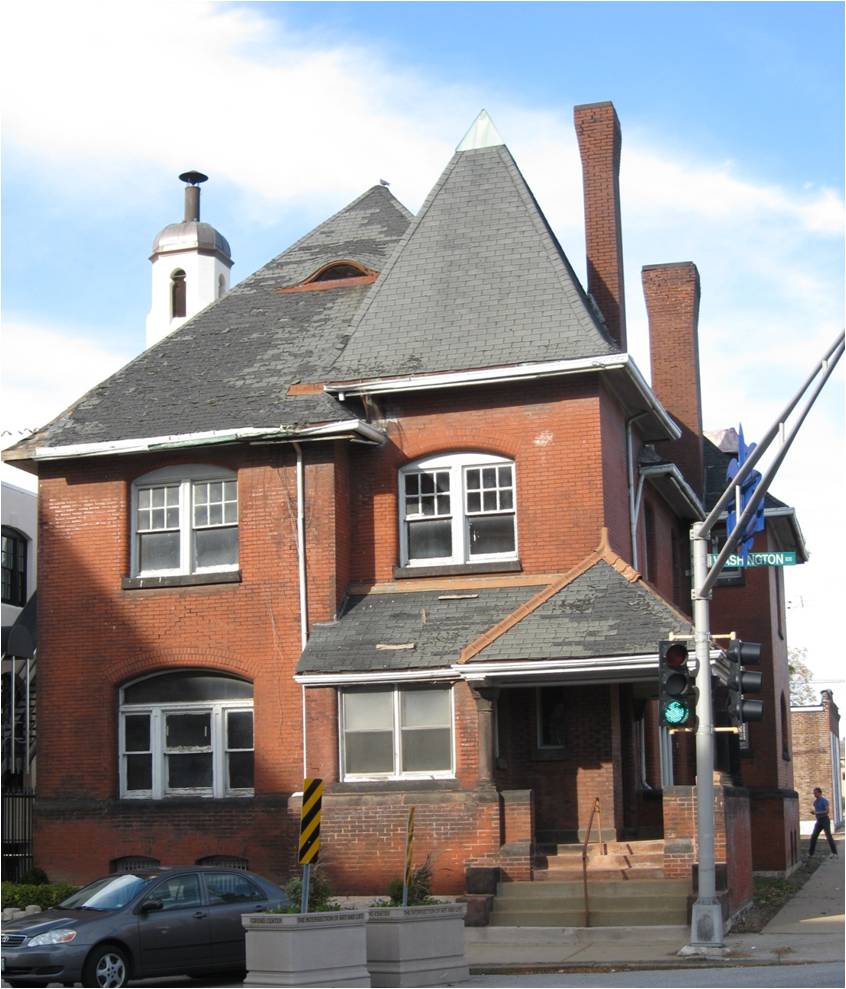 | 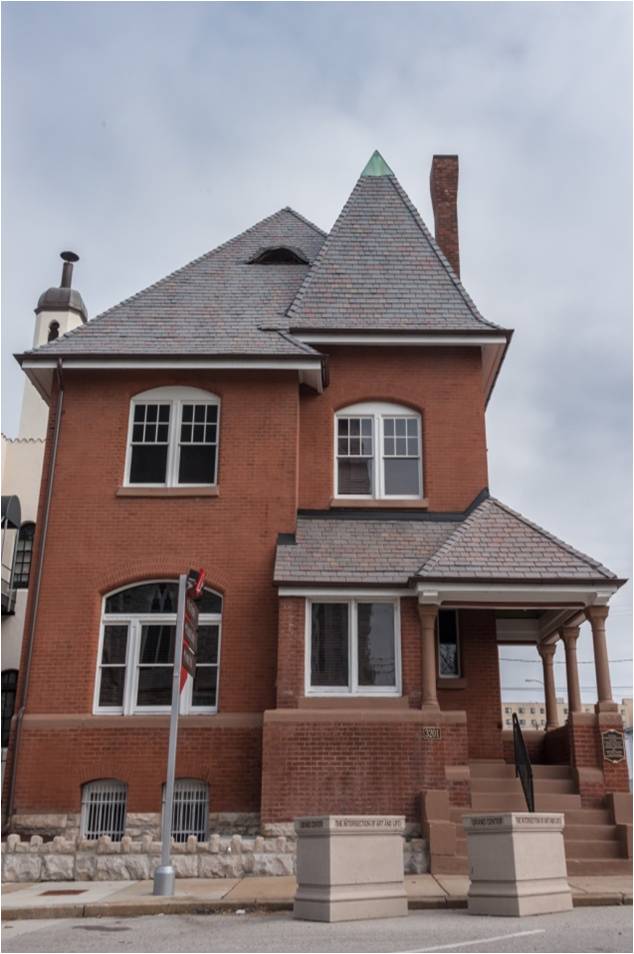 |
Built in 1885 for dentist Dr. George Ashe Bronson as an office and residence, the home was designed by the Boston-based architectural partnership of Peabody, Sterns & Furber. The home is only one of three surviving residences left along a 10 block stretch of Washington Ave between Jefferson and North Grand, once a prominent residential district. After a prolonged period of vacancy, the home was rendered uninhabitable. Rehabilitation work began in 2016 with a complete restoration of the exterior walls and replacement of the roof system. New HVAC, plumbing and electrical were installed and the contractor fabricated new replica wooden windows. Redevelopment was not limited to the house, but also targeted the substantial rear and side yard areas. The back yard still retains elements of Dr. Bronson's elaborate Japanese garden. It will feature a new outdoor event and meeting space with its own private entrance from Compton. The home now serves as the headquarters for the HICOR Group and offices for Chameleon Integrated Services.
Kelley-Acree LLC was the Developer, Jeff Day & Associates served as the architect, and HICOR Group was the contractor.
301 N. Memorial Drive, Peabody Coal Company: 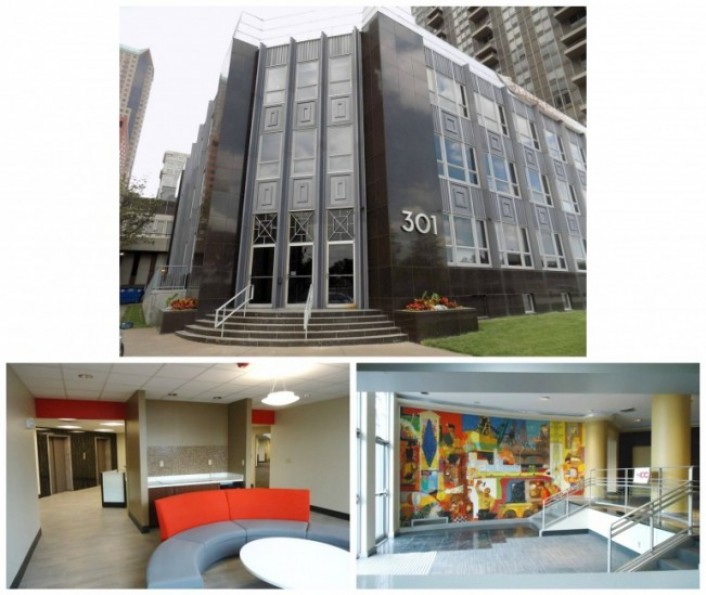 Listed in the National Register of Historic Places for its architectural significance, 301 N. Memorial was designed by architect Ralph Cole Hall in 1957 for the international headquarters of Peabody Coal. The building represents a hopeful time in the history of downtown St. Louis as the city sought to reconfigure itself for the modern age. The building is located a block west of what was to become the Jefferson National Expansion Memorial, on a new block created by the construction of the Mark Twain Expressway and adjacent to the Mansion House, which was another example of mid-century downtown modernization. After nearly 50 years, Peabody ceased operations in the building in 2006 and the structure languished through the recession before being purchased in 2013 by ICC. Rehab and renovation soon commenced. The exterior's black granite, glass, geometric metal panels and polished aluminum pilasters were refreshed. Original interior details were enhanced, including aluminum stair rails, terrazzo floors, vitrolite restrooms, original Pella clad-wood windows and a mural by St. Louis artist Fred Conway depicting various aspects of the coal industry. Office spaces were also updated and today, it is once again the headquarters of a St. Louis Company with global reach.
Listed in the National Register of Historic Places for its architectural significance, 301 N. Memorial was designed by architect Ralph Cole Hall in 1957 for the international headquarters of Peabody Coal. The building represents a hopeful time in the history of downtown St. Louis as the city sought to reconfigure itself for the modern age. The building is located a block west of what was to become the Jefferson National Expansion Memorial, on a new block created by the construction of the Mark Twain Expressway and adjacent to the Mansion House, which was another example of mid-century downtown modernization. After nearly 50 years, Peabody ceased operations in the building in 2006 and the structure languished through the recession before being purchased in 2013 by ICC. Rehab and renovation soon commenced. The exterior's black granite, glass, geometric metal panels and polished aluminum pilasters were refreshed. Original interior details were enhanced, including aluminum stair rails, terrazzo floors, vitrolite restrooms, original Pella clad-wood windows and a mural by St. Louis artist Fred Conway depicting various aspects of the coal industry. Office spaces were also updated and today, it is once again the headquarters of a St. Louis Company with global reach.
Klitzing Welsch was the architect, A. J. Brown served as the contractor, and ICC Global Engineering Management Consultants.
5900 West Cabanne Pl., Theodore Link Home: %20.jpg)
Renowned St. Louis architect Theodore link designed this home as his own family residence at 5900 W. Cabanne Place. The shingle style home was constructed in 1891 in an area that began to be developed in the late 1880s as a semi-rural, private place retreat comprised of expansive homes designed by and occupied by many of the city's great architects. The neighborhood declined after World War II and was impacted by urban renewal efforts in the 1960s that simply demolished housing that wasn't actively being used. In 2014, the home was purchased at auction by its present owners, but shortly thereafter, thieves stripped it of copper pipes, HVAC equipment, and even the historic bronze lion's head door knocker. Restoration of the home involved returning the interior layout back to the original design and removing multiple ‘rooming house' divisions. The roof was rebuilt and replaced after serious fire damage, all systems had to be replaced, and the exterior needed new tuck pointing. New windows were needed and all of the asbestos shingle siding had to be removed and replaced. The rehab work was extensive but all of the hard work paid off!
Architects were St. Louis Design Alliance and San San Smith; Jim Owens with Renaissance Construction & Development served as the contractor; and owners are Jeremy and Nicole Henning.
4230-40 Manchester Avenue:
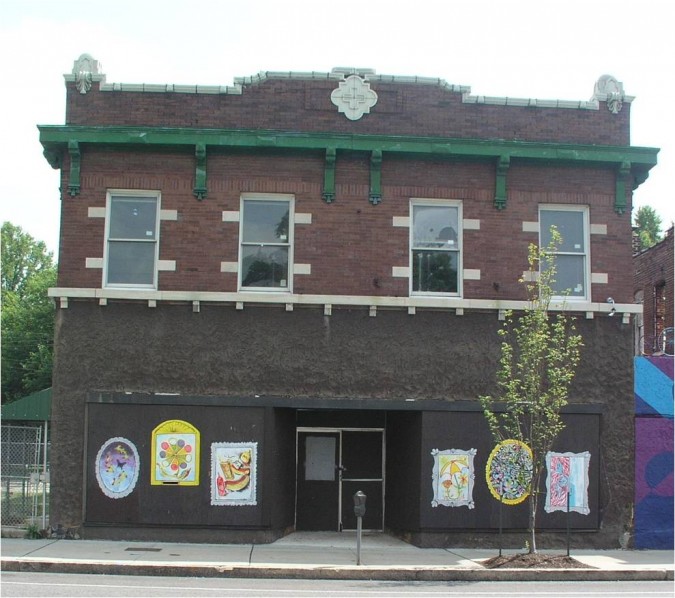 | 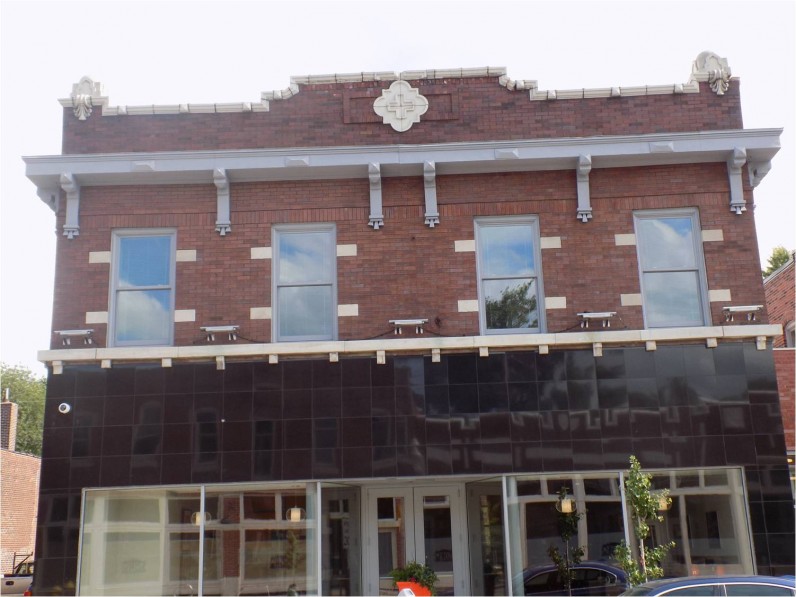 |
| Before |
After |
These mixed use buildings were constructed between 1904 and 1926 and typify the streetcar-based commercial district along Manchester in The Grove. In the interest of creating more office and street front residential to balance The Grove's restaurants and nightlife, the first floors of these buildings were connected to create an office and commercial space featuring a kitchen and dining area, a patio, and a fitness center. The second floors were re-purposed as seven unique apartments, and formerly wasted interior open spaces were converted into charming courtyard public areas. Now the buildings are occupied night and day and the beautifully restored storefronts contribute to the wonderful walkability of one of St. Louis' hottest neighborhoods.
Checkmate Design was the architect; contractors were A&A Contracting and Raineri Construction; and Restoration St. Louis served as the developer.
4261-67 Manchester Avenue:
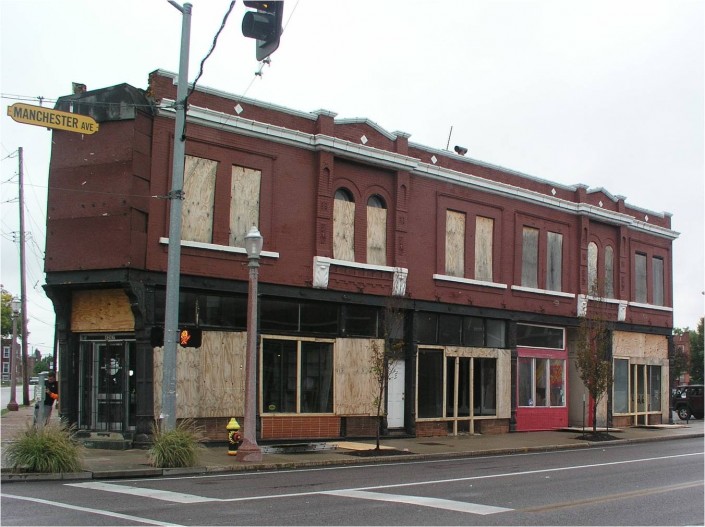 | 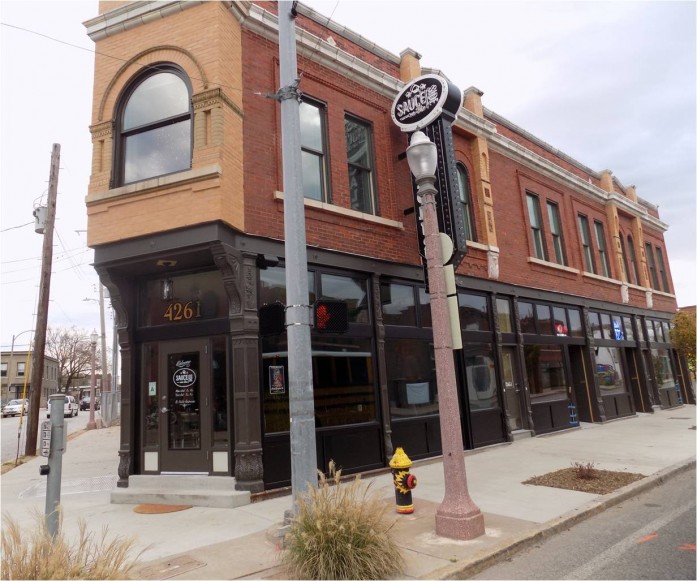 |
Constructed in 1894, this is one of the larger buildings in The Grove commercial district. It anchors the northeast corner of the prominent intersection of Manchester and Tower Grove Avenue, which now retains rehabilitated historic buildings on all four corners. This building was the last piece in the puzzle. It had severe structural problems that intimidated potential developers. The restoration addressed severe structural problems by removing the entire primary façade brick by brick, inserting new structural supports and framing, and then returning the façade to its original condition. After this was accomplished, new commercial spaces were built out on the first floor and new apartments were added to the second floor. Fortunately for The Grove, this building was restored rather than torn down and the intersection looks much the way it did 100 years ago.
SPACE Architecture + Design was the architect; contractors were A&A Contracting and Raineri Construction; and Restoration St. Louis served as the developer.
2842 Ohio Avenue:
%20.jpg) |
Constructed c.1886 as a two-family flat, like many such buildings of the period, it did not have an interior staircase to the second floor. The second floor was accessed from an exterior stair, which at some point had been enclosed by a frame addition with vinyl siding. When purchased, the home had been formally vacant for years though it had been occupied by squatters. There was water damage, mold, graffiti, and the enclosed staircase was threatening to pull away from the original structure.During rehabilitation, the most notable change to the home included the removal of the old addition and the incorporation of a new interior staircase to the second floor. Some of the other changes included the removal and reconstruction of the front porch and side deck, the replacement of the mixture of deteriorated windows with historic replica wood windows, the stabilization of the three chimneys, and re-pointing the exterior.
The architect and historic consultant was Jennifer Sims Taylor with Fendler & Associates architect; Kyle Miller with Paramount Property Development was the general contractor; and Jefferson-Broadway Historic Development LLC was the developer.
2607 California Avenue:
%20.jpg) |
Constructed as a two-family flat c1910, the building had been vacant for years and was in terrible condition at the time of its rehabilitation. Severe water damage affected almost every aspect of the home and there were major structural problems as a result. Exterior walls were bowing, the second floor of the rear addition had collapsed, the majority of the plaster had fallen, and almost everything was covered in mold. The whole house was stripped down to the studs, a process that revealed that most of the studs had to go too! New steel beams, steel columns, wood headers, and floor joists were installed for both the first and second floors, and the whole roof was replaced. Then, new walls were framed out with new electrical, plumbing, and HVAC systems and new drywall was hung. Throughout the home, the floors and windows were replaced and the front porch foundation was removed and rebuilt.
The architect and historic consultant was Jennifer Sims Taylor with Fendler & Associates architect; Kyle Miller with Paramount Property Development was the general contractor; and Jefferson-Broadway Historic Development LLC was the developer.
124 E. Steins Street, Mia Nonni's Casa:
%20.jpg) |
Located in Carondelet on the southwest corner of Steins and Water Street, the home was likely constructed around 1851 for John Bohrer. When surveyed by Landmarks in 1979, the building had been burned by vandals and was vacant. Thirty years of abanonment landed the shell of the home on Landmarks Most Endangered List in 2009. The decades of deterioration eventually spurred new owners Marcia and Tim Dorsey to purchase the building in 2014 because of a personal connection. Marcia's grandparents, Romano and Nazarena Cogo, had once owned the house and surrounding lot and Marcia had spent her early childhood living in an adjacent home. The Dorsey's hired stone masons to repair the deteriorating walls, floors were reconstructed out of salvaged wood, and salvaged Civil War era windows were installed during the restoration work. The building will be used as an art gallery and event space. From Landmarks' 2009 Most Endangered List to our 2017 Most Enhanced, this little building has come a long way.
Killeen Studio Architects were the project architects; Lee Lindsay of Stone Works repaired the walls, David Moore reconstructed the flooring, and Marcia and Tim Dorsey are the home owners.
2726 Dr. Martin Luther King Blvd, Henry Miller Boarding House Museum:
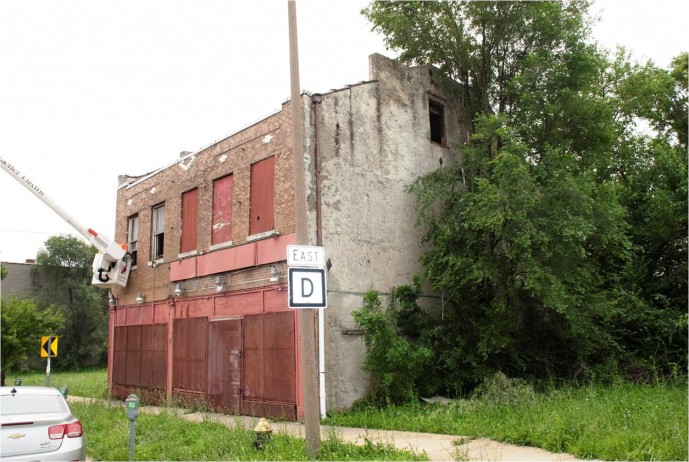 | 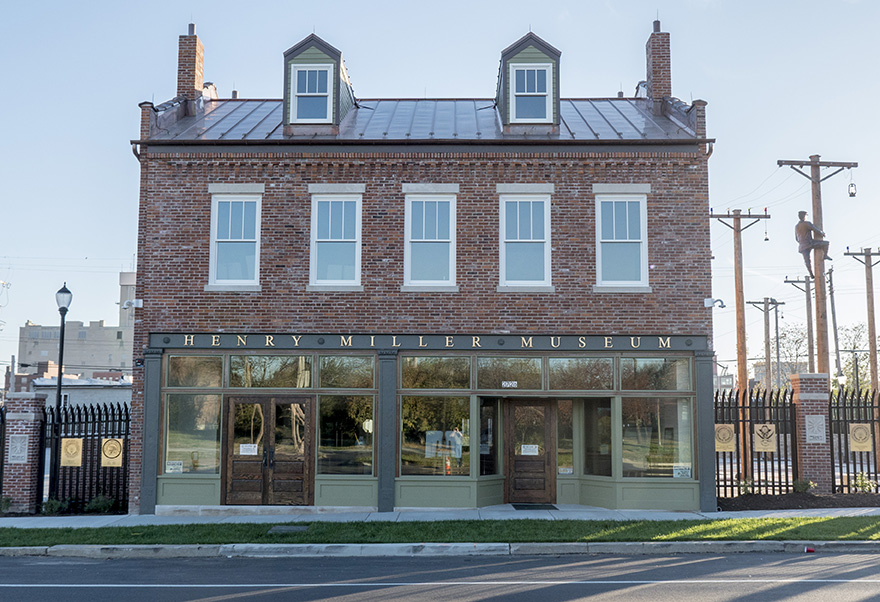 |
The International Brotherhood of Electrical Workers (IBEW) approaching 125th anniversary was the catalyst behind the Union's decision to take on the monumental task of restoring the former boarding house where the Union was founded back in 1891. Located just west of downtown, the unassuming structure somehow survived on what is otherwise a fairly desolate stretch of MLK.
This building was completely reconstructed from the inside out, using as much original fabric as possible. Because the structure was once part of a row of buildings, the surviving side walls were not as strong as they needed to be so they had to be supported with wooden shoring that was bolted through the masonry and braced to the ground. After this was accomplished, the existing wooden structure was "surgically removed" for restoration. The original flooring on the second floor was salvaged and reinstalled and other wooden components were remilled. Then the basement level was lowered to accommodate HVAC and other systems. The space now has a saloon/meeting room/museum on the first floor, a museum recreation of boarding house life at the turn on the century on the second floor, and office space in the upper half story. The surrounding grounds pay homage to past union members with an eternal flame and incredible life size bronze sculptures of electrical linemen working on full scale utility poles. Congratulations to the IBEW for saving an important piece of their union's history, and the history of St. Louis at large!
Henderson Associates Architects was the project architect, Sachs Electric served as the contractor, and International Brotherhood of Electrical Workers (IBEW) is owner/developer.


