2014 Most Enhanced
For 18 years, Landmarks Association of St. Louis has used the Most Enhanced Awards to recognize excellence in the restoration, rehabilitation, and adaptive reuse of St. Louis' architectural heritage. Award winners are selected based on the difficulty of the project, the capacity of the project to have a transformational effect on the surrounding area, the historical or architectural significance of the building, or on the project's power to inspire. They are also selected with an eye toward geographic diversity, a diversity of building types and to recognize a variety of development entities. The following is the text of Landmarks' Executive Director Andrew Weil's remarks at the award ceremony, which took place at the Sun Theater, 3627 Grandel Square, on May 22, 2014.
Thanks To Our Generous Sponsors!
 |
 |  |
 |  | 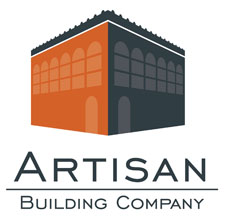 |
 | |
 |  |  |
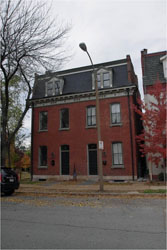 |
2621-23 McNair:
St. Louis owes a debt of gratitude to the Volk family and their partnership with Tom Revie for the many contributions they have made through the years to salvaging some of the most dilapidated buildings in Benton Park. First they saved the buildings that became Ernesto's Wine Bar, then a house at 2217 S. 18th Street, and now this masterpiece on McNair. The building was extensively damaged by fire and water. The roof had collapsed and it was so dangerous that the "before" photos had to be taken from the outside of the building through the windows. A feature that exemplifies the attention to detail that went into this project is the curved slate shingles on the mansard that were hand cut with a tile cutter to match the originals. Congratulations to all who were involved in this inspiring project including architect Anthony Duncan and contractor Revie Development.
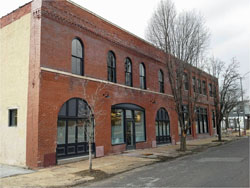 |
2710 Lafayette:
The cladding that once obscured the façade of this former livery stable and undertaking business was an unfortunate remnant of a period in St. Louis' history when many property owners went into fortress mode. Thanks to the work of developer Tuxedo Park Leasing, Lafser and Associates Redevelopment Solutions, Dwell Studio architects, and a host of other participants, the wall has finally come down and the building is once again contributing to the visual appeal and vibrancy of a stretch of Lafayette Avenue that is redeveloping quite rapidly. Over the course of nearly six years, this building went from a vacant eyesore with major structural, environmental, and aesthetic problems, to a solar-powered success story that serves as the home for Spry Digital and Tuxedo Park Racing.
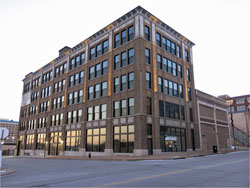 |
Lacassian Lofts, 2200 Locust
Constructed in 1916 as the home of Lacassian Laboratories, by 2012 this substantial building was largely vacant. Capitalizing on the strength of the downtown housing market, the decision was made to convert the building for residential use. With the help of project architect Kenrick Design and Preservation Consultant Melinda Stewart, Paramount Property Development created 27 high end apartments in the former factory and now the building is fully occupied. The redevelopment of the Lacassian Building represents the continuing success of downtown's transition to a thriving residential neighborhood and demonstrates the viability of large-scale projects located in the western reaches of the central business district.
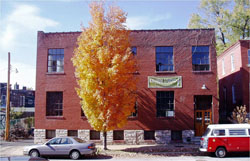 |
The Killeen Building, 3015 Salena
This building was selected to receive an award in recognition of the culmination of a 10 year odyssey undertaken by Mike and Annie Killeen and the Killeen Studios team that resulted in the transformation of what Mike described as a "sinking battleship of a building" into a beautiful and truly inspirational space. However, when it was first purchased in 2004, Mike recalled how the holes in the roof, rotting floorboards and crumbling light well inspired nothing but extreme buyer's remorse. Truly a team effort, the building embodies not just the vision of the Killeens, but also the sweat and skills of the firm's staff, who labored on the renovation during the depths of the recent recession. Today the Killeen Building is home to tenants including photographers, attorneys, web developers and artists in addition to architects and contributes greatly to the vibrancy and vitality of Benton Park.
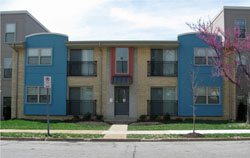 |
Fox Manor, 4700 block of South Spring Avenue.
Traditionally, Most Enhanced Awards were only given out for projects that had direct and dramatic impacts on historic buildings of high merit. Through the years however, it became apparent that it was necessary to account for projects that provided indirect benefits to historic neighborhoods by improving aesthetics, safety, property values, and functionality. The Fox Manor project represents improvements in all of these categories, while simultaneously scoring points on the sustainability front by reusing existing buildings and incorporating green design elements. Located across Spring from the new state-of-the art athletic complex at St. Mary's High School, the 25 abandoned buildings of the former Southtowne Apartments weren't doing any favors for the neighborhood. Today, the beautifully renovated and redesigned buildings provide attractive living options in Dutchtown South and the new building additions and re-imagined facades present a continuous streetscape and a more urban, pedestrian friendly feel. Fox Manor demonstrates how the power of design can be harnessed to transform problem properties and thus catalyze neighborhood revitalization. The project architect was Cohen Architecture-R.G. Ross Construction was the contractor.
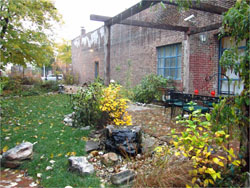 |
1303 North Market
Originally constructed as a charcoal warehouse in 1914, this originally unremarkable building has been converted to a stunning ware"home" by Kansas City transplants Graham and V. Lane. Sorry Kansas City, your loss is our gain. Truly a sweat equity project, V.'s vision mapped out many design aspects of the renovation and garden, and Graham took on the work of general contractor. Among his feats of DIY glory, was the epic battle of Graham Vs. the 5,700 square foot flat roof, in which, using nothing more than an ax and a shovel, Mr. Lane removed 85,000 pounds of asphalt, tar, gravel and rotten lumber over the course of ten months. The new home features a new concrete floor, homemade transom windows constructed of salvaged material from the Crown Square development, geothermal HVAC, a rainwater reclamation system, solar panels, and a beautiful garden on a formerly vacant lot. The project architect was Fendler & Associates.
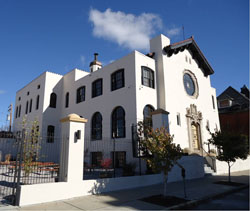 |
3207 Washington
Constructed in 1921 for the Central States Life Insurance Company, this Tom P. Barnett designed mission revival building with 1948 additions by Frederick Dunn, is a landmark in Midtown. The building had been vacant for more than five years and had suffered deferred maintenance for many additional years. The work that was done in order to ready the building to be the new home of Chameleon Integrated Services, an I.T. Firm, was restoration on steroids. The building was graced with many beautiful original details, but just about everything was wearing thin after 80 years of use. The current project restored original lighting, marble and tile floors, woodwork, stained glass and custom windows, plaster plaques, mantles, the clay tile roof-everything. Even the Spanish Garden, which had devolved into a vacant expanse of asphalt, was restored and is now in use by Urban Chestnut Brewery next door. Once dark and dusty, this building is now making a great contribution to the growing vibrancy in Midtown and its mix of uses including offices, the Chameleon Club, and event space ensures that the lights are on and the space energized at all times of day.Project Architect was Klitzing-Welsch, Contractor and preservation consulting was Lafser & Associates.
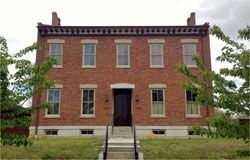 |
3324 Missouri, the William Drosten House
Dating to the middle of the 19th century, this home was built for Merchant William Drosten in what was at the time a far-flung exurb of St. Louis on Missouri Avenue just north of Cherokee Street. In the mid 1990s, the home suffered a major fire, went vacant and reverted to the City. Open to the elements the house quickly decayed and by the time it ended up on Landmarks Most Endangered List in 2009, the foundation and primary façade were failing and beginning to cave in. The Benton Park Neighborhood Housing Corporation identified this unique building as a priority for redevelopment, but for years had trouble finding someone crazy enough to take on the challenge. Then, when all seemed about to be lost, they struck a deal with Will Liebermann. Basically just a shell at the time, foundation repairs beneath the load-bearing façade required herculean efforts to remedy, and the building's large size required a creative reorganization into two townhomes. Once a Most Endangered Building, the Drosten House is now a most enhanced thanks to the hard work and persistence of a diverse cast of characters including preservation consultant Melinda Stewart, project architect Peter Hammond, Benton Park neighborhood Housing, Alderman Ken Ortmann, Will and his crew.
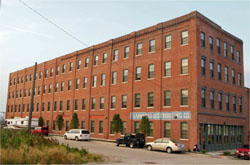 |
101 Cass Avenue, Hammond Apartments
Constructed in 1871 for the St. Louis Stamping Company, the transformation of this former industrial building on the north riverfront represents the first phase of a much larger project, known as Farmworks, that is poised to have a transformational impact on the surrounding area. Part of a complex of five buildings, the plan for the former factory includes: an urban farm with indoor and outdoor growing facilities, a transitional residential facility, a green business incubator with a focus on processing and distributing locally grown foods, an educational facility, an anaerobic digester that converts food scrap waste into methane, and a compressed natural gas fueling station. The Hammond project restored the building's historic industrial character and masonry detailing while transforming the interior into 56 modern apartments. Project architect was Rosemann Design, Contractor was E.M. Harris, and the developer was Loftworks.
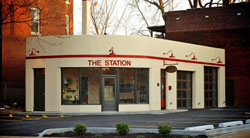 |
2232 Thurman
Constructed in 1940, the building that now houses The Social Affair at The Station, was constructed to Standard Oil Company's 1930s streamlined design. Common in the middle of the 20th century, neighborhood service stations have mostly moved out of residential areas today and have morphed into the much larger convenience store model. Today, former service stations often sit vacant and contaminated representing problem properties for neighborhoods all over the city. In recent years however, creative developers have begun to figure out ways to repurpose these small, but useful buildings. The Station project represents a physical convergence of owners/developers Sean and Kelly Spencer's careers. Sean, Director of the Tower Grove Neighborhoods Community Housing Corporation and Kelly, a chef, combined their talents to make lemonade out of a building that most people regarded as a neighborhood lemon. Following environmental remediation, this building that had been vacant for 30 years is now the home of a gourmet catering business and serves as a community asset where neighbors can pick up food to go or attend a cooking class.
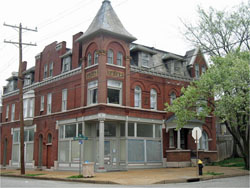 |
3867-71 Shenandoah
Constructed between 1898 and 1903, this imposing corner commercial complex is the type of building that adds irreplaceable character and mixed-use vitality to St. Louis historic neighborhoods. The victim of vacancy, deferred maintenance, and an interior reorganization that dated to a period of declining fortunes in the neighborhood, the building was falling apart and unsuitable for current occupants. Shortly after acquisition by owner/developers Marty and Mickey Ribaudo, a substantial portion of one of the storefront parapets collapsed. Redevelopment necessitated reconstruction of the storefronts, painstaking restoration of the numerous unique original wooden windows, and reconfiguration of both residential and commercial space for current use. Today this iconic commercial/residential building is once again an asset to its surrounding neighborhood and its careful restoration ensures that it will continue to define the prominent corner of 39th and Shenandoah for decades to come. Project Architect was Fendler & Associates
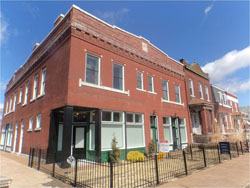 |
3457-59 Wyoming
This corner commercial/residential building had been vacant, stripped, and boarded for eight years when neighbors contacted Patty Maher of Tigerlily development, who was currently working on another project nearby. The parapet wall of the building had recently fallen onto the sidewalk and there was concern among residents of Tower Grove East that the building would be demolished. After meeting with the neighborhood association and alderman Conway, Tigerlily was given the green light to revive this challenging, but important building. Beginning with 5,000 square feet of what amounted to a shell, an energy-efficient redevelopment was completed that paired comfortable, attractive, modern interiors with a complete restoration of the historic exterior including the storefronts and fallen parapet. From concerned neighbors that value preservation, to an active neighborhood association, to a responsive alderman to a skilled rehabber, this project embodies the way communities can work together to protect the buildings that define them. Project architect was Craig Shields with Resitect. Contractor was Cloverleaf G.C.
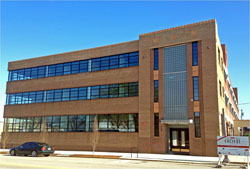 |
3965 Laclede, the Laclede Lofts
Constructed in 1946 for the S. Pfeiffer Manufacturing Company, the building was individually listed in the National Register of Historic Places for its architectural significance. A Modernistic design well-suited to manufacturing, the building's style and form are somewhat rare in St. Louis, as most of the city's manufacturing buildings had already been constructed by the time this style of architecture became common. While the building had never been abandoned, it was contributing very little to the vibrancy of the booming central corridor as it was packed to the rafters with car bumpers rather than people and activity. Located ½ block west of SLU, the building was repurposed for a residential program and now contains 50 loft-style apartments that feature original glazed block partitions, original steel sash windows, an indoor parking garage, and a substantial solar array. Although the bumper warehouse will be sorely missed, one is forced to admit that the Laclede Lofts contributes much more to the surrounding neighborhood and the renovation highlights the beauty and utility of the tasteful mid-century design.
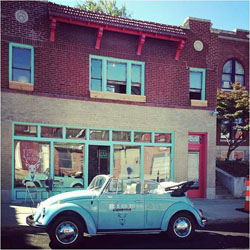 |
4180 Manchester, Rise Coffee
Constructed in 1912, this oddly-shaped neighborhood commercial building in The Grove had been vacant for decades when a previous owner proposed demolition for a parking lot. Dissuaded by restrictions imposed by the City's Preservation Ordinance, eventually the building found its way into the hands of Ron and Jessica Mueller who recognized its potential. Gutted, but in relatively good shape, this building needed both vision and reinvestment. It got both. What could have been a hole in the streetwall, is now Rise Coffee, whose restored storefront and friendly public spaces enhance the visual appeal of the neighborhood and provide access to local products produced in other historic buildings around town like whisk bakery on Cherokee, and Blueprint Coffee on Delmar. The project architect was SPACE.
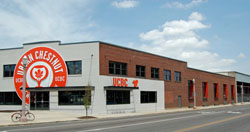 |
4465 Manchester, Urban Chestnut Revolution Brewery and Bierhall
Sitting at what was once considered the sleepy end of a reinvigorated Manchester Commercial strip in The Grove, the fact that Greenstreet Development and Urban Chestnut decided to repurpose a nearly 70 year old paper warehouse into a major brewery operation with attached bier hall and tasting room is indicative of the level of confidence investors are feeling about the future of this rapidly reviving neighborhood. The building's new purpose and new appearance both contribute to the appeal of the commercial and entertainment corridor, and the capacity to brew 100,000 barrels of beer annually represents the return of a major manufacturing operation to a neighborhood whose history has deep industrial roots. The interior of the building integrates public social spaces and the brewing process resulting in an immersive experience that is both educational, and enjoyable! Significantly, new window and storefront openings were inserted into what had formerly been a despotic street wall along Manchester improving the building's relationship with the street. The Revolution Brewery and Bier hall is the kind of signature neighborhood anchor that inspires others to cast their lot with the community and thus has positive impacts far beyond its own walls.
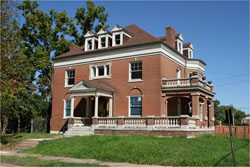 |
5203 Washington Place
Designed by noted architect Frederick Bonsack, the home at 5203 Washington Place was constructed in 1903 and is typical of the boom of upper-middle class housing that developed in the vicinity of Forest Park in anticipation of the World's Fair. Following the departure of a long-term resident, the home went vacant in 2004 and, needing major investment, remained so for approximately eight years. During that time, vandals caused substantial damage to the interior stealing everything from systems to fireplaces. Fortunately, the roof remained in good condition preventing serious structural degradation. Restoration by Doug and Karen Auer required gutting the 2nd and 3rd floor to the studs, replacement of the entire cornice, restoration of all the plaster and woodwork in the foyer, replacement of all windows with historically matched custom wooden sash and brickmould, variable replacement and restoration of wood floors, and all new services including geothermal heating and cooling. John Berglund was the project architect and McKelvey Homes was the contractor.
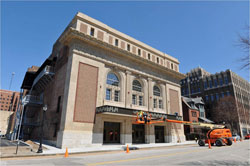 |
The Sun Theater, 3627 Grandel Square
When Landmarks Association members toured what is now the Grand Center Arts Academy several years ago, before renovation started, I remember looking out on the roof of the Sun and realizing the magnitude of the problems the building had. In particular I remember the size of the trees that were growing out of parts of the parapet wall and realizing that there was more than one definition of a "green roof." Then, within a year, a portion of the western wall collapsed. Shortly thereafter, a huge section of the terra cotta cornice crashed onto the sidewalk. It seemed that the building was gradually throwing in the towel. But then I heard a rumor. Grand Center Arts Academy wanted the theater so that their students would have a performance space. Next, a team of masons showed up and stabilized the collapsed wall. Could it be? Is this really happening? It was. I'll let the pictures speak for themselves about the magnitude of the restoration, it would take me all night to describe it. Suffice it to say that the fact that we are all gathered here tonight is a miracle. Congratulations to the Lawrence Group, Grand Center Arts Academy, and everyone who made this project possible. Thank you for accepting the challenge and saving this beautiful building for future generations of St. Louisans.
