11 Most Endangered Places, 2012
2012 Most Endangered
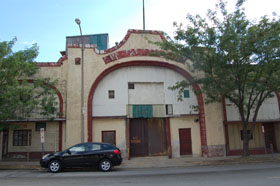 |
St. Louis Palladium 3618 Enright-- Widespread rumors assume that this building may be targeted for demolition as a component of a planned expansion of the St. Louis VA Hospital although Landmarks Association knows of no actual plans to do so. Constructed between 1913 and 1914 by the Palladium Amusement Company the building was first used as a roller skating rink and ballroom. In 1940 the Palladium was bought by the Plantation Club, which had first opened on Vandeventer Avenue in 1931. The Plantation Club was the first whites-only nightclub in St. Louis to feature African-American performers. Advertised as the largest club of its kind in St. Louis, the venue featured a chorus line and three floor shows each night featuring African-American jazz musicians and orchestras. Over the years many well-known national artists performed at the Plantation including Eddie Johnson's Crackerjacks, the Billy Eckstine Orchestra, the Mills Brothers, the Ink Spots, the Deep River Boys, the Noble Sissle Orchestra, and the Jeter-Pillars Orchestra. The club closed in 1947 and the building has been used for a variety of purposes ever since.
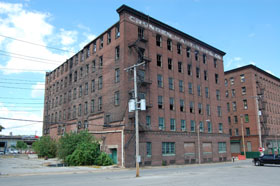 |
Crunden-Martin Manufacturing, 757 S. 2nd Street.
A major portion of the former Crunden-Martin Manufacturing complex caught fire in December of 2011. The fire began on the upper floors impacting the heavy timber framing and roof. The five alarm blaze was fought by hundreds of fire fighters and was not contained until the next day. As one would expect, high-pressure hoses and historic masonry are not a good combination and the building suffered extensive damage from both the fire and the effort to put it out. The six-story warehouse building was constructed in 1912 and designed by Mauran, Russell & Crowell. Originally a woodenware manufacturer, by the turn of the century Crunden-Martin had become a diverse manufacturer and jobber of products ranging from toys to refrigerators. The building that burned (#5) was just one of an intact complex occupying an entire city block between Cedar and Lombard Street, 1st and 2nd Streets on the riverfront south of the Arch. This area, adjacent to St. Mary of Victories Church and close to the area being branded as "Chouteau's Landing" and Busch Stadium has great potential for redevelopment. Due to the rare density Crunden Martin provides in an area that has largely been cleared, this industrial complex is a critical reminder of St. Louis' industrial riverfront and well-suited to office or loft use.
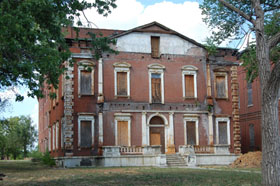 |
James Clemens Jr. House 1849 Cass Avenue
Constructed in 1858 from plans by Patrick Walsh with an adjoining chapel from 1896 designed by Aloysius Gillick, this home is a perennial presence on the Most Endangered List. A unique ante-bellum mansion that until recently was graced with a magnificent cast-iron portico, the building is an irreplaceable piece of St. Louis' architectural heritage. While the building's owner, Paul McKee's Northside Regeneration, used brownfield tax-credits to finance some temporary shoring and boarding of the building, deterioration remains severe. Indeed the chapel has been without a roof for years. The cast-iron portico has been removed and is currently in storage, but no plan for conservation or re-installation has been published. In addition, the south wall of the dormitory addition is collapsing into the house and both buildings have been scavenged and vandalized. In November of 2009, Mayor Slay and Paul McKee held a ceremonial signing of two Aldermanic bills supporting the developer's north side redevelopment plan in the front yard of the home. The Clemens House was chosen as a backdrop because the McKee had earlier announced a 13 million dollar plan to renovate the home into senior apartments and public-use space. Regarded as a gesture of good will, this commitment was used to demonstrate that the larger north side project would be sensitive to the history of the area and include rehabilitation of historic buildings. Today, the home looks worse than it ever has and all work at the site has ceased.
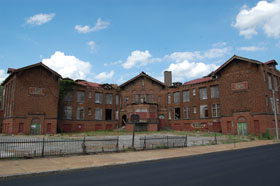 |
Carr School 1421 Carr
Designed by famed school architect William B. Ittner, Carr was completed in 1908 and closed in 1983. The L-shaped, tile-roofed grade school is remarkable for its unique tile murals executed by Henry Chapman Mercer, as well as its projecting kindergarten bay. After the school's closure, the Carr Square Tenants' Association acquired the building in the hope that it could be converted to a community center. Those plans stalled and no others have proved feasible, though it had been hoped that the school might be among the rehabilitation projects of Paul McKee's Northside development. First appearing on the Most Endangered List in its inaugural year (1992!) this unique and beautiful school is a testament to the skill of William Ittner and the progressive public school system of turn-of-the-century St. Louis. Today, it is a disgrace. Twenty years on the Most Endangered List have seen what were once seedlings sprouting from the masonry mature into full-grown trees, and much of the roof on the east side of the building has collapsed. Time is very short indeed for this stunning building. Of course, we have been saying this for 20 years.
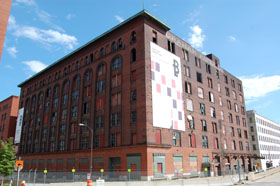 |
Cupples #7, 1014-1030 Spruce,
This building appeared on Landmarks' Most Endangered List back in 2010 when a growing hole in its roof illustrated its neglected state. Designed in 1907 this seven-story brick warehouse was listed in the National Register as a component of the Cupples Station Warehouse District by Landmarks Association in 1984. Cupples Station was conceived in the early 1880's by Robert Brookings, Partner and Vice President of the Samuel Cupples Woodenware Company. Brookings envisioned an orderly collection of freight warehouses and distribution services adjacent to the Mill Creek rail lines as an efficient alternative to the choked and confusing freight-yards of the St. Louis riverfront. By the turn of the century, Cupples Station was being lauded by the Engineering News, the Brick Builder, the Architectural Record, and Scientific American as a paragon of efficiency and engineering. While all other extant buildings in the complex have been rehabilitated, number 7 has been deteriorating for decades. In November of 2011, the building was deemed unstable and the owners unsuccessfully applied for a demolition permit. The matter eventually found its way to the St. Louis Circuit Court, which upheld the denial demolition. Landmarks Association is currently crafting a proposal that frames Cupples Station and Spruce Street as the natural focus for the long-awaited and steadily attenuating Ball Park Village plan. Cupples 7 will play an important role in this proposal, if it does not fall to an emergency demolition order first.
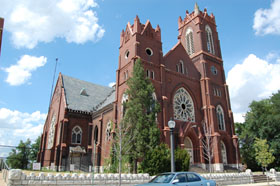 |
Bethlehem Lutheran Church, 2153 Salisbury
Bethlehem Evangelical Lutheran Church is located in the Hyde Park Historic District and suffers extreme disrepair due to lack of funds for maintenance. Many of the building's stained glass windows are missing, and copper flashing and gutters have been stolen allowing water to infiltrate its brick walls. Ivy has taken root at its base and is beginning to climb its towers and erode its mortar. Originally completed in 1893, the church was designed by Louis Wessbecher. The building burned shortly afterward, but was reconstructed in 1895 using Wessbecher's original plan. The property remains under ownership of the Lutheran Church though services for the congregation are held in the adjacent school building. While other properties affiliated with the Missouri Synod such as Concordia Seminary and Trinity Lutheran in Soulard appear healthy (Trinity received a Most Enhanced Award from Landmarks in 2001) Bethlehem, a City Landmark and a critical part of the Hyde Park Historic District, is on the way to ruin. Unfortunately, the church is representative of a larger national pattern. Across the country, once-centralized populations of congregants have spread out into a diffuse network of suburban churches leaving the costs of maintaining the soaring cathedrals built by their ancestors to the diminished populations (and resources) that remain.
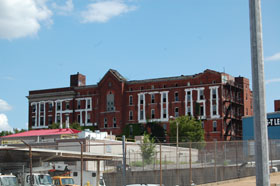 |
St. Mary's Infirmary, 1528 Papin
"The condition of St. Mary's Infirmary is frightening -- anyone who has seen the side facing Chouteau Avenue lately has seen the ongoing collapse of the rear wall." So read the hospital's description in the Most Endangered List of 2009. Four years later, vandalism and neglect continue to take their toll. When the building was purchased for conversion to condominiums in 2005, the old hospital's future looked bright. One of the few multi-story buildings to remain on the Mill Creek bluff line along Chouteau, St. Mary's has unparalleled views of downtown to the north and the soaring spires of Soulard to the south. The main building, constructed in 1887-1896 (designed by Aloysius Gillick) would indeed be well-suited to residential reuse, although the fact that it is virtually surrounded by surface parking lots and grassy strips speaks to the extent to which poor land-use decisions impact more than the specifically affected lots. St. Mary's is a victim of the economy, a victim of vandals, a victim of neglect, and a victim of its surroundings, but the fully-leased City Hospital nearby (Georgian Condominiums) project is ample proof that a hospital-to-residential conversion can work in St. Louis.
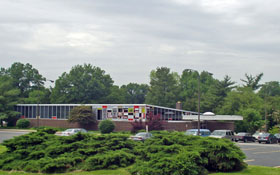 |
Lewis and Clark Library 9909 Lewis and Clark, St. Louis Co.
Completed in 1963 and designed by noted modernist architect Frederick Dunn (FAIA) the library is slated for demolition pending the passage of this fall's county bond issue. The building is eligible for listing in the National Register of Historic Places for its significant design, and also reflects a hopeful period of post-war growth in north St. Louis County. Architecture aside, the use of public funds for demolition seems profligate considering that according to the advocacy group Modern StL, in the last 12 years the building has received a new roof, carpeting, HVAC system, parking lot, signage, furniture, and reference area. All of this, and perhaps even the Emil Frei stained-glass windows, would be squandered by demolition for a replacement library that contains only an additional 4,000 square feet of space. In excellent condition and possessing a flexible open floor plan, it seems that an unobtrusive, or carefully designed complimentary addition would be a cheaper and more sensitive path forward.
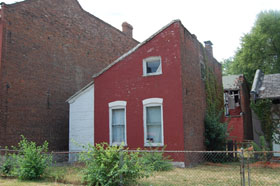 |
Thematic Listing, Flounder Houses
The Flounder form was once ubiquitous across St. Louis and other river towns along the Mississippi, Ohio and Potomac Rivers and the Chesapeake Bay. Currently, their origins as a form are unknown. Spread throughout St. Louis, the Flounder was typically constructed in newly platted subdivisions as the city grew. Overwhelmingly constructed by German immigrants in St. Louis, the Flounder was easy to construct due to the availability of brick and the simple joinery of a single sloping roof. However, as towns developed, the working class Flounders were razed for new construction and today the housing type is a rarity. The cities of St. Louis and New Orleans have the highest concentration of surviving Flounders. Over the past five years, Historic Preservationists Ryan Reed and Susan Sheppard have surveyed roughly 80 Flounders of various shapes, sizes and materials in the city of St. Louis. Handfuls of Flounders exist in Alexandria, Virginia, Baltimore, Maryland, Pittsburgh and Philadelphia, Pennsylvania, Wheeling, West Virginia and Cincinnati, Ohio. This extremely rare and poorly understood vernacular building type continues to disappear from St. Louis and other cities. Fortunately, architectural historians in St. Louis at least have recognized the form as unique and work hard to protect them from casual demolition.
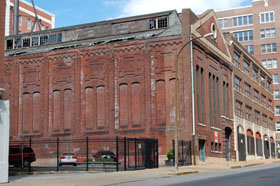 |
1711 Locust. This building was constructed in 1903 as a power substation for the St. Louis Transit Company, one of the major operators of the streetcar system. The architect is unknown, but Martin Arhelger was the contractor. The building was recognized as endangered in 2010 due to partial failure of its roof. Ironically, this was the same year that Landmarks sounded the alarm about the roof at Cupples 7. In the intervening years, Cupples deteriorated to the point where its owners consider it unstable and the City has blocked off Spruce Street to protect the public. The same process of water infiltration continues to erode 1711 Locust and unless something is done (even a tarp job would help), another case of demolition-by- neglect may appear on the horizon in coming years. Containing a single soaring story, this building possesses an immense and dramatic interior space which could be suitable for many different uses. Both Cannon Design and Paradowski Creative in recent years have adapted similar powerhouse's downtown into stunning office spaces. Will the obvious potential of this building be realized, or will apathy and a hole in the roof seal its fate?
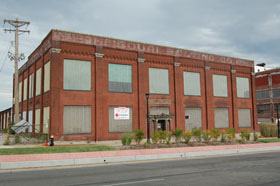 |
Missouri Belting Company 1021 South Grand
Constructed in 1911 for the Missouri Belting Company, a manufacturer of heavy-duty belts for industrial drive-shafts, this two-story factory was designed by noted architect Otto Wilhelmi. The stately façade facing South Grand features pilasters capped with limestone capitals, brick corbelling at the cornice level, and an engaged limestone portico entry. Currently for sale, this building is adjacent to the pile of rubble and twisted rebar that was once the Pevely Dairy. While not yet owned by Saint Louis University, the site plan for the doctor's building proposed for the Pevely location (presented at past meetings of the St. Louis City Preservation Board) showed no trace of this substantial building. We must assume this omission was intentional. The loss of the Missouri Belting Company will eliminate the last building representing the former industrial presence on this stretch of South Grand. Additionally, it will destroy the last vestige of a formerly urban streetscape that once possessed human-scaled buildings with doors that, gasp, opened onto the sidewalk.
