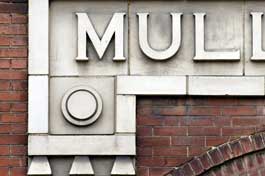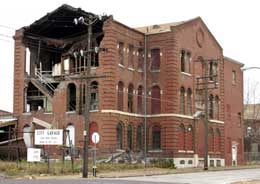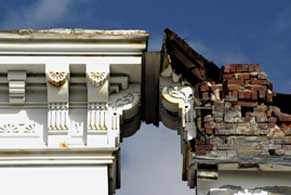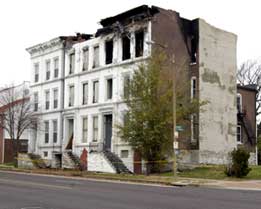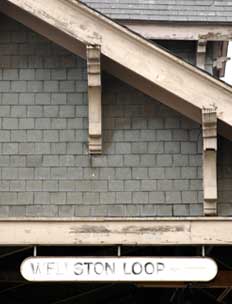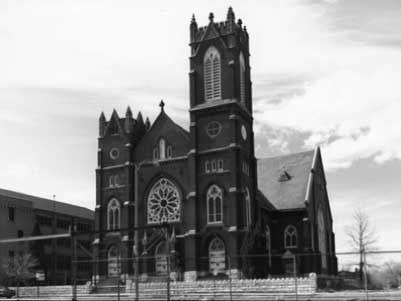Eleven Most Endangered Places, 2006
The National Trust for Historic Preservation compiled its first list of America's most endangered places in 1988. A call for action, the list was designed to demonstrate the diversity of the nation's imperiled historic resources and to identify the variety of threats that plague them. In 1992, LANDMARKS decided to follow the Trust's example, but limit our examples to properties located within the boundaries of St. Louis city. The eleven buildings we selected that year ranged in age from the diminutive 1858 Otzenberger House in Carondelet to the 1929 Arena on Oakland. Others sites included the Arcade Building, Carr School, the North 14th Street Mall, the Cupples Station complex, the Granada Theatre, the Page Avenue Police Station, State Hospital (Old Main), Gateway (formerly Statler) Hotel and the St. Liborius Parish complex. Most of the choices were well known; a few were relatively obscure. Some were vacant. Several were in private hands; a number were owned by public entities.
Sadly, three buildings from our 1992 list (the Granada Theatre, the Arena and the Page Boulevard Police Station) have been razed, but rehab is about to get underway at the Arcade Building and the North 14th Street Mall. Two, the Otzenberger House and St. Liborius, have survived in diminished states. Meanwhile, thanks to LANDMARKS' continued involvement, Cupples Station and the former Statler Hotel were transformed by spectacular historic rehab tax credit projects. After considerable public outcry and intervention by the late State Representative Francis "Bud" Barnes, the State of Missouri chose to keep and restore Old Main.
But finding new life for endangered buildings can be a slow, tedious process. LANDMARKS, in contrast to the National Trust, has elected to retain buildings from the previous year's list until they are either too far gone to be saved or have been rescued. Carr School (pictured above) is the only site on the initial list from 1992 that still languishes on our 2006 endangered roll call.
SEVEN OF THE 2006 ENDANGERED SITES WERE HELD OVER FROM OUR 2005 LIST
Mullanphy Tenement photo from November 2006 by Gary R. Tetley. |
Designed in 1909 by prominent St. Louis architect George D. Barnett, the Mullanphy Tenement was built for the Mullanphy Emigrant Relief Fund to demonstrate that up-to-date apartments could be developed for working-class people in addition to the wealthy, who already enjoyed modern apartment living. Currently, the building sits vacant and deteriorating on a charming brick street that also bears the family name.
The stately Colonial Revival house at #4 Windermere Place, built in 1908 from plans by Lawrence Ewald, faces continuing deferred maintenance. Many of the other houses on Windermere Place in the surrounding Visitation Park National Register district have been restored including one designed by architect Edward Garden for his own family.
Carr Elementary School (1421 Carr Street) designed in 1908 by architect William B. Ittner was closed by the St. Louis Public School Board in 1983. Later the Carr Square Tenants' Association acquired the building with hopes of converting it into a community center. Those plans never came to fruition nor did other potential reuses, so the vacant building complete with singular tile murals has fallen into serious disrepair.
The James Clemens House (1849 Cass Avenue) built in 1858 from plans by Patrick Walsh and its adjoining chapel from 1896 designed by Aloysius Gillick have suffered roof failure, heartbreaking vandalism and occupancy by squatters. A lawsuit filed by the city's Building Division was dismissed in February 2006 after the most-recent owners agreed to sell the house within 90 days. Even though that sale did not take place, the city has not reopened the case.
On July 4, 2006, the Nord St. Louis Turnverein at 1928 Salisbury Street suffered a fire that destroyed the gymnasium (designed in 1879 by H. W. Kirchner) facing Hyde Park and severely damaged the 1893 and 1898 additions designed by Oscar Raeder. Although the 1898 gymnasium section (with a steel structure and a concrete floor slab) remained structurally sound, rehabilitation of the long-vacant property has become even more difficult.
The Oakherst Place Concrete Block Historic District, a subdivision of twenty concrete block homes in northwest city, shows encouraging signs of rebirth. Listed on the National Register, the post-World's Fair houses were built in 1906 from plans by Edward F. Nolte, A. Blair Ridington and Eames & Young as an experiment in the use of concrete block for upscale urban housing.
Photos of the Mullanphy Emigrant Home from November 2006 by Gary R. Tetley. |
Designed by George I. Barnett and Albert Piquenard, the Mullanphy Emigrant Home at 1609 North 14th Street was built in 1867 with funds from the estate of Mayor Bryan Mullanphy that were dedicated to providing transitional housing for post-Civil War newcomers. But the home would fulfill its original purpose for only ten years before it was converted into a public school. Then from 1900 to around 1980, the Absorene Company manufactured adhesive at the site-a use at great odds with the building's distinguished pedigree. Next came a prolonged period of vacancy. This past April a storm tore down most of the south wall.
Although the city issued a demolition order, a structural engineer's report indicated that the building was not in imminent danger of collapse. The order was rescinded. On November 2, 2006, the brave but understandably nervous Old North St. Louis Restoration Group acquired the property. Stabilization of the building will cost at least $100,000.
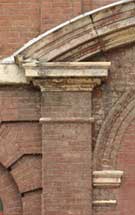 | 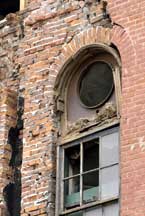 |
You can help save this irreplaceable landmark by sending a tax-deductible contribution to the Old North St. Louis Restoration Group at 2800 N. 14th Street, St. Louis, MO 63107. Please write "Mullanphy" on the subject line.
TWO OF THE FOUR NEW SITES ON OUR 2006 ENDANGERED LIST HAVE SUFFERED RECENT FIRES
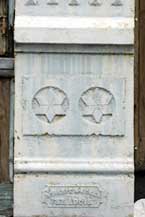 |  |
Photos of Brecht Butcher Supply Company Buildings from November 2006 by Gary R. Tetley. | |
Threatened by the on-again off-again path of the proposed Mississippi River Bridge, the Brecht Butcher Supply Company Buildings at 1209 Cass are among about 300 properties on the north side (including the endangered Clemens House) purportedly acquired in the last few years by the illusive Blairmont Associates LC and its affiliates. Sadly, a potential developer with historic rehab experience (who had asked LANDMARKS about National Register eligibility in 2005) elected not to acquire the virtually intact complex due to uncertainty about the bridge.
The Brecht Company, founded by merchant and automobile pioneer Gus von Brecht, established its presence in 1890 with a red brick four-story building at the corner of Hadley and Cass. Here, the company maintained production facilities, warehouse space, offices and a showroom. Designed in a practical commercial style hinting at Romanesque Revival, the mill-construction building featured a notable cast-iron storefront from Scherpe & Koken.
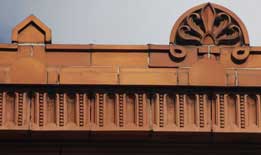
A large U-shaped expansion from 1897 addition designed by William E. Hess brought a streamlined version of the original building complete with larger windows and a ruddy terra cotta cornice in the Classical Revival style. The handsome cornice, probably extended to replace the one on the original building, was also carried on a two-story, steel and concrete addition of 1900 designed by William Schaefer and built by August Winkel.
This addition is the only portion to escape apparently fatal damage in an overnight fire on October 6, 2006. For months, residents of Old North Saint Louis had urged the city's Citizen's Service Bureau and the police to secure the buildings against squatters entering from a door on the east elevation. No action resulted. Instead, a demolition permit was issued on October 31 with work scheduled to start December 14. Meanwhile, the wrecking company has asked Larry Giles if he wants to buy salvage rights.
Givens Row at 2903-07 Delmar first came to our attention in 1982 when the now-defunct Midtown Voice carried a photo of Robert and Rubie Head (owners of 2903) protesting demolition planned by the Lucas Heights Redevelopment Corporation. Annette Bridges-Prott (then a staff member at Jeff-Vander-Lou, Inc.) and LANDMARKS helped redefine that housing project to retain the 1884 row and several other historic buildings along Delmar. The next twenty years brought some measure of stability to the street, but each building in Givens Row has separate ownership. Several years ago we urged to no avail that Block Grant funds be used to fund a National Register nomination for the site.
Photo of Givens Row from November 2006 by Gary R. Tetley. |
A part-time student at Washington University, Joseph B. Givens (1859-1934) joined his father's construction firm soon after William Greenleaf Eliot (WU Chancellor from 1871 until his death in 1887) hired Givens & Adams to design and build the Washington Avenue campus. The firm prospered. In early July of 1883, the senior Givens acquired land at the northwest corner of Morgan (now Delmar) and Ewing; the building permit from April of 1884 recorded an estimated $13,000 cost to construct an elegant row of three, stone-faced townhouses-the only extant buildings credited to the Givens family. Both father and son retired with ample resources a few years later, but the family held the row on Delmar as income-producing property until 1922. In the fall of 1930, Joseph B. Givens walked into the office of the President of the Board of Trustees at Washington University with the surprise announcement: He would fund a School of Architecture (then housed with Engineering) as a memorial to his parents and was prepared to contribute securities valued at $850,000.
Photo of Givens Row from November 2006 by Gary R. Tetley. |
In late October 2006, we received a disturbing phone call from member Brian Kolde about a fire at 2903 Delmar. That unit had recently been acquired by Noble Development; the City's LRA owns the middle unit and a Kansas City-based subsidiary of Lucas Heights owns the one at 2907. Although the damage does not seem to be irreparable, divided ownership presents a big handicap.
Although a railroad station had existed at this site as early as 1891, the Wellston Loop Pavilion (6111) Dr. Martin Luther King Drive) built by the St. Louis Suburban Railway streetcar line dates to 1910. Staff architect Martin Arhelger drew plans for the commodious Arts & Crafts structure. The center section underneath the wide roof contained a first floor store and waiting room; offices were located on the second story. Open lanes under the outer ends of the gable allowed for streetcars to arrive directly at the door of the heated waiting room. The station even had restrooms on the first floor and in the basement. In 1963, the Bi-State Development Agency acquired all United Railways property and began to implement total replacement of the streetcars with a new bus system. The Wellston Loop was the site of the last stop of the last streetcar to run in St. Louis on May 21, 1966.
Photos of Wellston Loop Pavilion from November 2006 by Gary R. Tetley. |
For many years, Bi-State kept the storefront space leased and used the building as a bus shelter. But gradually deferred maintenance appeared. After recent plans to convert the building into a farmers' market fell through, the city's Land Reutilization Authority took ownership of the building in 2006. An architectural survey of the city side of the Wellston Loop commercial district undertaken in early 2006 by LANDMARKS using Block Grant funds from Alderman Jeffrey Boyd identified this as one of several buildings eligible for listing in the National Register. We have completed that work and the Missouri Advisory Council on Historic Preservation will review our completed nomination for this Arts & Crafts landmark at its February 9, 2007 meeting.
In 1894, fire destroyed a handsome new brick church at 2153 Salisbury in Hyde Park; it had been completed just one year earlier. Undaunted, the German-speaking Missouri Synod Lutherans hired Hemminghaus & Vollmer in 1895 to rebuild following the original Gothic Revival plans of architect Louis Wessbecher.
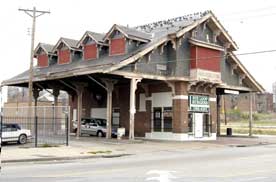
Today, Bethlehem Lutheran Church (a City Landmark designated in 1976) seems well on its way to demolition by neglect even though it is located in a City Historic District. The vacant building stands open; most stained glass windows have been lost. The congregation meets in the 1930 school next door and is seeking to divest itself of the church, but no one has stepped forward.
Headquartered in St. Louis, the conservative Missouri Synod is the eighth largest Protestant denomination in the United States. Concordia is the mother seminary; Trinity Lutheran (completed in 1864, then rebuilt after the 1896 tornado) in Soulard is considered the mother church. Trinity was a recipient of one of LANDMARKS' Enhanced Awards in 2001; we would love to bestow one at Bethlehem Lutheran as well.
Photo of Bethlehem Lutheran Church from 1993 by Landmarks. |

