12 Most Enhanced Places, 2012
For nearly two decades, Landmarks Association has brought attention and recognition to quality rehabilitation projects in the St. Louis area through its annual Most Enhanced Awards. With the awards, we try to recognize projects that repair and repurpose important buildings, and also those projects that have a major impact on their surrounding neighborhoods. We recognize that historic preservation means very little in a vacuum. It is the ability of historic preservation to serve people by providing jobs, stimulating investment, generating community pride, creating a sense of place, and stabilizing neighborhoods, that make it a worthwhile pursuit.
Peabody Opera House, 1400 Market Street
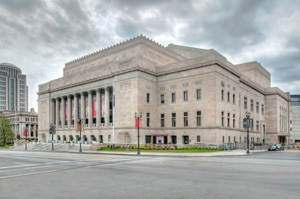 |
| Peabody, formerly the Municipal, Opera House |
Originally known as the Municipal Opera House the building was designed by the architectural firm of LaBeaume and Klein, and completed in 1934 as a component of the City's Municipal Auditorium Complex. After operating for 57 years, the opera house closed in 1991 beginning a 21 year period of vacancy. Recognizing the need to return this magnificent asset to productive use, the St. Louis Blues ownership group headed by Dave Checketts and including local partner Tom Stillman joined with Optimus Development headed by Chris McKee and Paric Corporation in partnership with KAI Design and Build headed by Joe McKee orchestrated a floor to ceiling renovation. The project Architect was Martinez & Johnson, contractor was Paric Corporation, and the total project cost was $48 Million. Completed in October of 2011, the historic opera house, now branded as The Peabody, is once again drawing crowds and nationally-acclaimed artists to downtown St. Louis.
Mangrove Townhouse Apartments, 1115-1117 Tower Grove Avenue
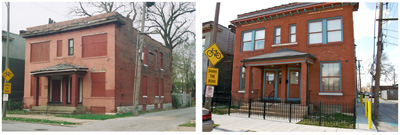 |
| 1115-1117 Tower Grove Avenue |
Constructed circa 1895, this four-family flat is typical of the historically working-class Forest Park southeast neighborhood. Atypical is the remarkable attention to detail displayed in its rehabilitation, and the fact that it was accomplished without the incentive of Historic Rehabilitation Tax Credits. Guy Slay originally conceived this rehab as a tax credit project, however, his application was rejected and returned by a Department of Economic Development that was struggling to correctly interpret the 2009 changes to the tax credit laws. Thankfully, the reasons used to justify the rejection have subsequently been recognized as mistakes. Illustrating his commitment to the Grove neighborhood, Slay pushed ahead with this important rehabilitation of this prominent building on Tower Grove Avenue basically across the street from the now nationally known Sweetie Pies (another one of his projects). This is another "back from the dead" project. The building had been vacant for 10 years, much of the rear wall had collapsed, as had the roof. The Mangrove Townhouse Apartments are a perfect example of how one building at a time, neighborhoods can be brought back to vibrancy and health.
World Chess Hall of Fame, 4652 Maryland Avenue
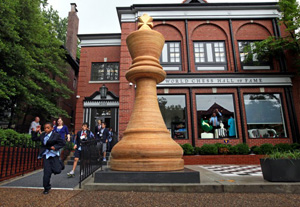 |
| World Chess Hall of Fame. Photo courtesy of Christian Gooden |
This building was originally constructed as a private home in 1915, though it underwent an extensive conversion into the offices, showroom, and workshop for the Lucks-Orwig Company, an interior decorating firm in 1928. It was at this time that the storefront was built onto the front of the home, and the rear of the home was connected to a new warehouse addition. In 1953, the building became the Maryland Medical Building and was converted to house a pharmacy and doctor's offices. During its use as a medical building, interior spaces were partitioned into a warren of small rooms and hallways, acoustical tile was applied to the ceiling, original floors were covered with vinyl or buried beneath concrete, and a fire damaged an upstairs portion of the warehouse addition. Rehabilitation and renovation of the building began in October of 2009. Partitions were removed, original windows restored, the basement underwent structural repairs and the pedimented entry was rebuilt. The retail space for the Lucks-Orwig Company is now the first floor gift shop, the areas on the second floor that had served as offices for the interior decorators are now offices for museum staff. The warehouse space is now exhibit space, workrooms and storage areas for the museum.
6153 Pershing Avenue
 |
| 6153 Pershing Avenue |
This project is not typical of our Most Enhanced Awards, but an important aspect of the mission statement of Landmarks Association is to not only preserve, enhance and promote historic architecture, but to advocate for good contemporary design. As St. Louis moves forward as a city and as we begin to reinvest in neighborhoods that have been ignored for decades, one of the most important design challenges we face is the question of how to create infill that respects and even enhances the existing built environment. Good infill will speak with its own voice, but cooperate with its neighbors. This project exemplifies this principle. Anders and Christiana Carlson were looking to downsize from their large Victorian home in University City, but they didn't want to leave the neighborhood which is close to Washington University and Metrolink. They were also interested in living in a home with many green features, which can also be difficult to find in an older neighborhood. The solution was to build a new green home on a vacant lot in the area. They reached out to Jay Swoboda, Project Manager with Eco-Urban and Ebersoldt & Associates Architects to help them put together a customized prefabricated home. The result is a 2,000 square foot building that unobtrusively nestles among its much older neighbors. With a state of the art geothermal HVAC system, locally harvested white-oak floors, LED lighting, and a solar array that can provide more than 50% of the home's energy, the home is an excellent example of what we hope will be the future of many more vacant lots in coming years.
The Village at Mackenzie Place, 8520 Mackenzie Road
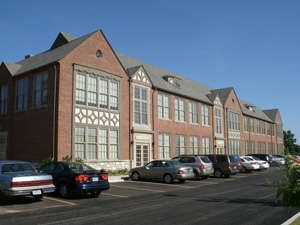 |
| The Village at Mackenzie Place, formerly Affton High School |
Constructed between 1937 and 1941 and designed by the noted architectural firm of Bonsack and Pearce, Affton High School was a project of the Public Works Administration. Used by the Affton School District until 1978, the building then became the home of W.A.C. Industries, which used it as a packing warehouse for decades. During this period, the building suffered wear and tear due to the industrial activities it housed and suffered from deferred maintenance. In 2009, Lutheran Senior Services acquired the property for conversion into an independent living facility for seniors. The renovation of the historic school portion of the project was achieved at a cost of nearly 5 and a half million dollars. The project architect was the St. Louis Design Alliance (Dave Mastin and Duane Thompson), the contractor was Altman Charter.
1413-1415 Hebert Street
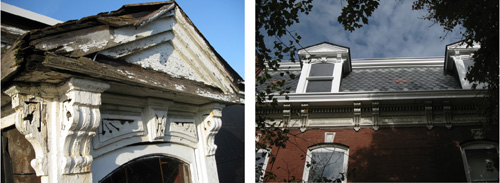 |
| 1413-1415 Hebert. Before and After. |
Constructed in 1888, renovation of this building has been a long process for owners David and Debbie Eisenbraun. The Eisenbrauns originally entered a partnership with another couple to buy the property in 1980. They partially renovated the building and rented it for many years, but were unable to fully restore all the units because of limited money and time. However, the possibility of completing the renovation of the building was never far from their minds and in 2009 they determined that it was to finish what they had started. Truly a labor of love and faith, they secured historic tax credits, mortgaged their personal residence, borrowed money from a sister, maxed-out a loan from their 401K and eventually qualified for a mortgage on the property itself. The renovation involved new HVAC throughout, new TPO roofs, rebuilt chimneys, extensive tuckpointing, relaying much of the brick on outbuildings, replacement of much of the exterior wood due to lead contamination, replacement of attic windows, reconstruction of dormers and new slate mansards, repaired sewer lines, new wiring and plumbing, and floor refinishing. One truly unique feature of the project is the rehabilitation of the coal storage and outhouse building at the rear of the property.
The Laurel, 622 North Seventh Street
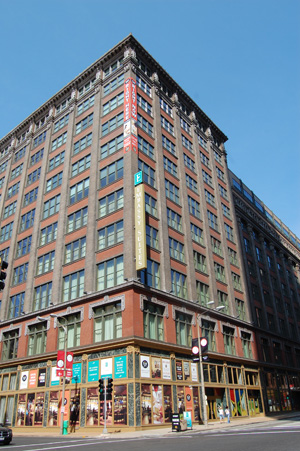 |
| The Laurel. 622 North Seveth Street |
Constructed in three phases between 1906 and 1948, the former Grand Leader Stix Baer and Fuller, department store was originally designed by Mauran Russell and Garden. Converted to a Dillards as a component of St. Louis Center Mall and then closed in 2001, the beautiful and prominent building in the heart of downtown is one of the last pieces of the Washington Avenue puzzle to be redeveloped. The first phase of the project was the removal of the sky bridge over Washington Avenue and restoring the uninterrupted view. The Laurel project converted the building into an Embassy Suites hotel, more than 200 apartments and a huge amount of street-level retail at a cost of $151 million dollars. Thanks to the Laurel, and the concurrent rehabilitation of the Mercantile Exchange across the street, there is no longer a dead zone in this critically important area of downtown. The developer was Spinnaker St. Louis, project architect was Trivers Associates, and contractor was BSI Constructors.
Grand Center Arts Academy, 711 North Grand Boulevard
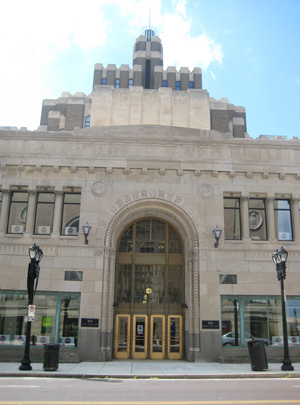 |
| Grand Center Arts Academy, formerly Carter Carburetor |
The Grand Center Arts Academy has had many names throughout the years. Designed by architect Hugo Graf in 1925, the building was constructed by a fraternal organization known as the Knights of Pythias as a garage, office, and lodge-hall in 1925. The front two-story portion of the building served primarily as offices for the Carter Carburetor Corporation (who occupied the space until 1985) while the seven-story rear building housed one of the city's earliest parking garages and a magnificent meeting hall on the upper two floors. During World War II, the garage served as a barracks for the Army Air Corps. After several redevelopment false-starts and a period of vacancy approaching 30 years, the Lawrence Group, led by Steve Smith, purchased the building in 2009. A visionary re-purposing and rehabilitation of the building into Confluence Academy's Grand Center Arts Academy followed. Landmarks Association toured the building just prior to rehab, and just after the school opened and the transformation was astounding. Completed in August 2011, the school currently serves 225 students in grades 6 and 7; by 2015, the school plans to expand to include grades 8-12 and accommodate 750 students. The project architect was The Lawrence Group, contractor was Paric.
3240 North Nineteenth Street
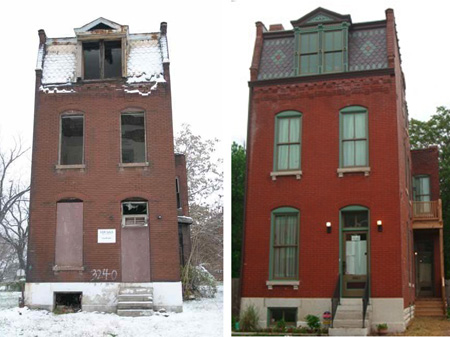 |
| 3240 North Nineteenth Street. Before and After. |
Constructed in 1897, this home had been vacant for 16 years. It was condemned and slated for demolition when Ben and Heidi Sever acquired it in 2008. The first task was making the home structurally sound by rebuilding the entire rear wall which completely disintergrated. The Severs are a testament to crazy rehabbers everywhere and an example of the extreme fringe which show up year after year, for the two decades. They just keep coming and we are glad that they do! The project architect was Paul Fendler and Associates, and Heidi Sever was the general contractor.
Climb So Ill, 1419 Carroll Street
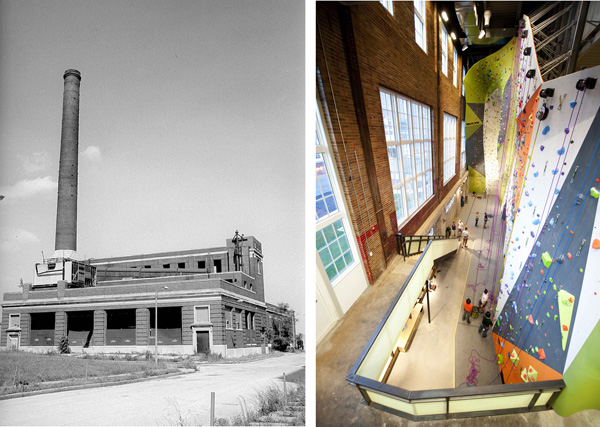 |
| Climb So Ill Climbing Gym, formerly the power house for the City Hospital. |
This project is part of the ongoing redevelopment of the St. Louis City Hospital complex. One of the major challenges of historic rehabilitation is figuring out how to find a new purpose for an old space that may have been designed for a very specific need. In this case, the question was how to reuse the towering 80 feet of vertical interior space that was expressly designed to house power plant equipment? Constructed in 1937 to serve the City Hospital, the power plant was designed by Board of Public Service Architect Albert Osburg. Vacant for approximately 30 years when construction began, the building was a hulking shell containing little more than steel framing and pools of stagnant water. Today, it is the largest climbing and bouldering gym in the Midwest run by Climb So ILL (short for Southern Illinois). The project preserves the industrial character of the building, while creating a unique and stunning contemporary space. In addition to climbing and bouldering problems suitable to all skill levels, the complex also contains a training facility and two restaurants with walk out roof patios and a banquet facility. The project architects were Brent Crittenden and Sarah Gibson of UIC, the contractor was BSI Constructors.
Dick Gregory Place, Ville Neighborhood
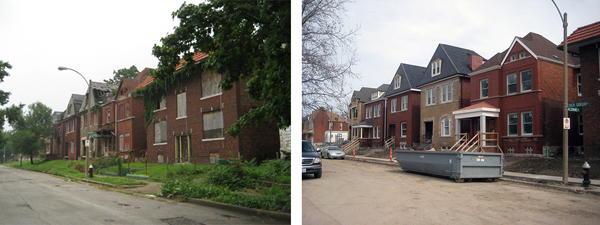 |
| Dick Gregory Place looking north. Before and After. |
This project built on the momentum of previous affordable housing developments in the Ville area including the Homer G. Phillips Hospital redevelopment and the lease-purchase developments of Northside Community Housing Incorporated. The project provides a cornerstone for a multi-phased redevelopment program for the Dr. Martin Luther King corridor and the western portions of the historic Ville neighborhood. Located in the newly established Wagoner Place National Register Historic District, the project addressed virtually every derelict building on the entire length of Dick Gregory Place thereby establishing a strong sense of place and a critical mass of development in the immediate area. Total development cost was over $13 million dollars which paid for the rehabilitation of fifteen historic mixed-use and residential buildings and the construction of two new buildings. Future phases include additional historic rehab as well as new infill construction. The project was the result of a partnership between two distinguished Ville neighborhood institutions (Northside Community Housing, Inc. and the Greater Ville Neighborhood Preservation Commission) along with the Regional Housing and Community Development Alliance and the steadfast support of 4th Ward Alderman Sam Moore. Dick Gregory Place marks a major step forward for the historic Ville neighborhood and is a great example of how substantial redevelopment projects can originate community organizations.
Places at Page, 5235 Page
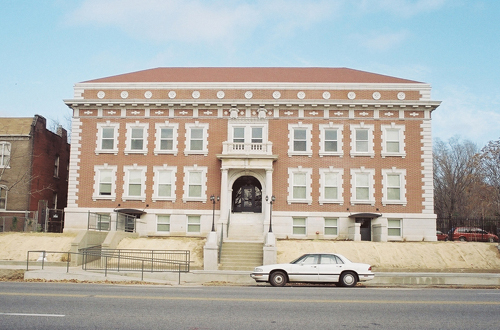 |
| Place at Page, 5235 Page Boulevard |
Constructed in 1908 and designed by architect Hal Lynch, the building at 5235 Page was built as an independent living facility to house blind women after their graduation from the Missouri School for the Blind. The building served this purpose until 1966 when residents were relocated to a facility in Kirkwood. Later it became a daycare facility as well as an apartment building. As apartments, the building fell into serious disrepair and became a source of criminal activity in the neighborhood until Places For People took over the building in 2008. Places For People is a non-profit agency that merged with Community Alternatives in 2011 to provide mental health services to those in need in the St. Louis area. The organization's mission is to "provide innovative and effective mental health services while creating a system of care that promotes personal recovery." The building was rehabilitated, historic details were restored, and today the facility offers 23 apartment units with support services, a community meeting space, transitional overnight rooms, a community garden and numerous green features. The developer was Places for People along with ND consulting, the contractor was HBD Construction. The project architect was Tracy Perotti with Jeff Brambila Architects and Planners.
