Education and Design: The St. Louis Public School Buildings
February 26, 2009
This article original appeared in the March/April 1987 Landmarks Letter.
The first two public schools in St. Louis were built in 1837 from plans drawn by Elihu Shepard. Each cost $2,000. One was located at the southwest corner of 4th and Spruce; the other stood at the northeast corner of Cherry and Broadway. A third more elaborate three-story school named Benton opened in 1840 on the northwest corner of 9th and Locust.
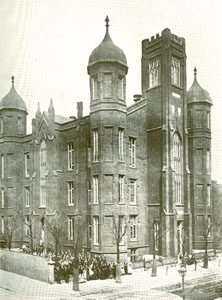 |
| High School, 15th and Olive Streets |
The School Board and its new Superintendent, Ira Divoll, struggled with questions about methods of instruction, discipline problems, classroom design and especially finances. In 1859, residents of the fashionable Compton Hill neighborhood built a school and rented it to the Board. That same year the Board secured a loan at 10% interest from Philadelphia in order to building more schools. After considerable debate, the decision was reached to adopt a model school design, placing classrooms at the buildings' corners to allow better ventilation and light. Separate interior stairways for boys and girls leading to separate playgrounds were also to be incorporated. "A school organized in this way can be managed with very much less corporal punishment than those with the earlier plan where a school of 500 pupils would have between 100 and 200 cases of corporal punishment in the course of a week." The first new school built to those spefications was Clay, designed by William Rumbold and completed in 1859. Virtually identical buildings (Washington, Mound and Stoddard Schools) were designed that same year by Barnett & Weber.
By 1860, population had reached 160,773, the number of children enrolled in the public schools had risen to 12,166 and the Board assumed control of the evening schools founded and first supported by trustees of Washington University. The onset of the Civil War, however, prompted the State Legislature to divert schools funds to arms, forcing all city schools to close six weeks early in 1861. In order to open schools again that fall, an increase in tuition for all who could pay was levied by the Board. In 1863, the city school tax was increased.
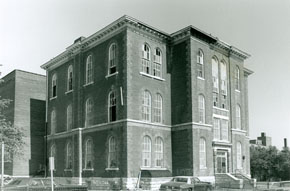 |
| Clinton School, 1109 Grattan Street |
Although more freedom of expression was evident in school building design by the mid-1870s, the student body doubled in size between 1870 and 1879. "Burdens that should have been distributed over three generations of men have collectively fallen upon one generation. Immigrants have come hither, but they did not bring with them school-houses or lots ..." Even though almost half the students left school before the age of ten, the Board faced an enrollment larger than the facilities and a total indebtedness of over half a million dollars. What new schools could be built must be designed for expansion.
In May of 1881, H. William Kirchner (who had worked for George Ingham Barnett before opening his own office) defeated Thomas Furlong and Otto J. Wilhelmi for the one-year appointment as School Board Architect. (Blair School on St. Louis Place, one of his first designs, has been recycled as housing). Kirchner was re-elected the following year but chose not to compete in 1883 when the Board decided to change the term to three years with prohibition against outside work. The salary, however, was sufficiently high to attract a small stampede of local architects. On the 11th vote, Otto J. Wilhelmi was elected from a field narrowed to five candidates. His salary was $3,000; the Superintendent was paid $3,600. Three years later H. William Kirchner re-entered the competition and beat Wilhelmi.
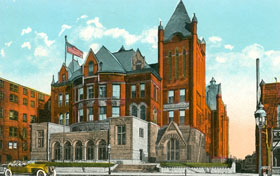 |
| Central High School, Furlong & Brown |
August H. Kirchner, H. William's brother and partner, was elected Architect in March of that year and again in 1896. A new charter passed in 1897 called for the non-partisan election of School Board members and the creation of a new office of Commissioner with an elected term of four years. In June of 1897, William B. Ittner became the first Commissioner of St. Louis Public Schools. By 1910, when he resigned to become consulting Architect to the Board (a position that allowed him to pursue private practice) his Tudor and Georgian Revival St. Louis school buildings were nationally acclaimed for their flexible, functional design and artistic excellence.
Educators turn their eyes to St. Louis for models of school buildings, even as they look this way for patterns of school laws. Visiting architects and casual sightseers alike ask to be shown the famous school structures of St. Louis. All of this fame is due to the genius of one man, William B. Ittner, known all over the world for his designs of this kind. The magazine advertisements show great buildings in other cities, with a note that they were designed by Ittner of St. Louis. A popular writer for a New York weekly is a trifle patronizing in his views of St. Louis as a whole, but he is unable to find words to tell of the beauty and fitness of the Soldan High School, one of Mr. Ittner's latest triumphs.
Reedy's Mirror, December 1914
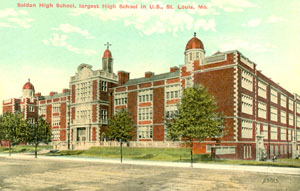 | 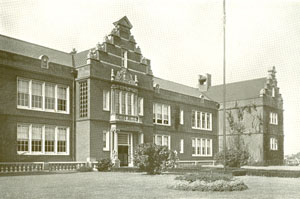 | 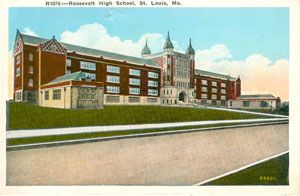 |
| Soldan High, William B. Ittner, 1909 | Blow Elementary, William B. Ittner, 1902 | Roosevelt High, Rockwell Milligan, 1922 |
In October of 1914, Rockwell M. Milligan was elected Commissioner from a field of nine candidates after five ballots. Milligan, who had trained with Isaac Taylor before establishing a firm known nationally for hospital design, continued the superb design tradition established by Ittner. He died in office in 1929 on the eve of the Great Depression.
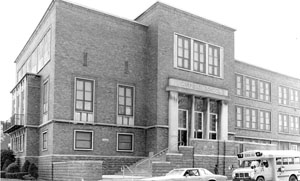 |
| Garfield Elementary, George W. Sanger, 1936 |
